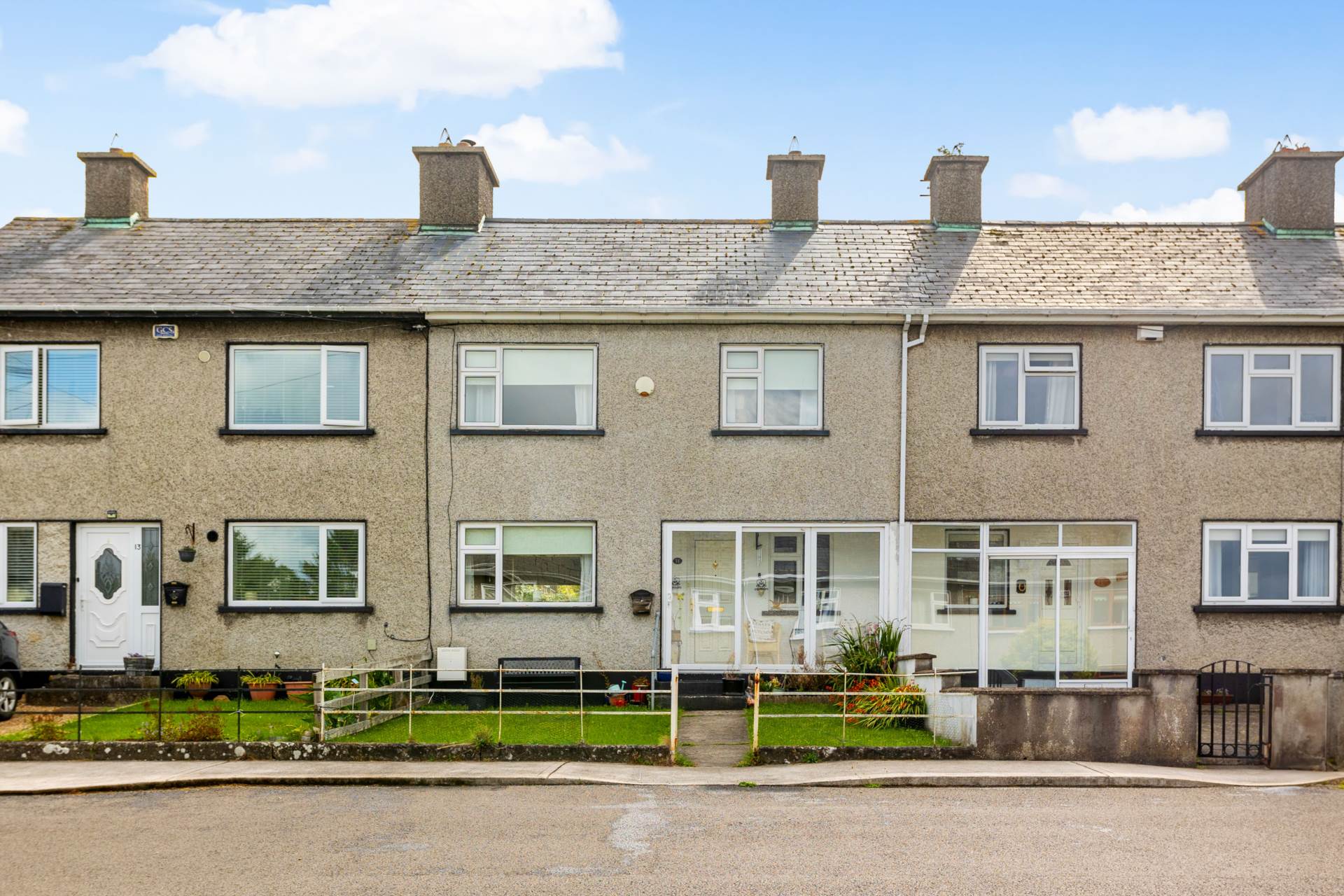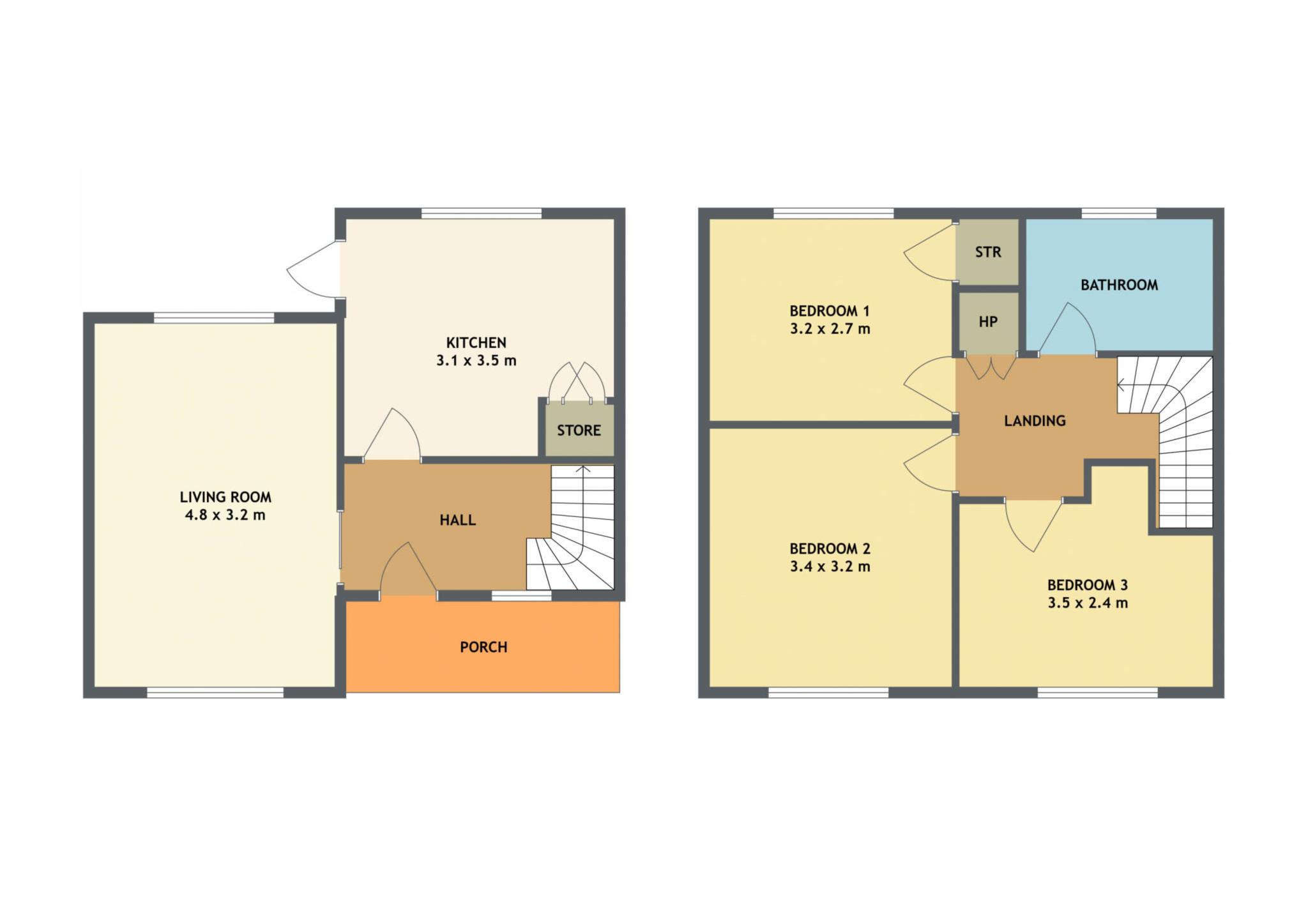
14 St. Conleth`s Place, Naas, Co. Kildare, W91 NA0P





















14 St. Conleth`s Place, Naas, Co. Kildare, W91 NA0P
Price
€295,000
Type
Terrace House
Status
For Sale
BEDROOMS
3
BATHROOMS
1
Size
70sq. m
BER
BER No: 113087886
EPI: 248.88
Description
MM Ward Estate Agents are delighted to present to the market this exceptionally well maintained, owner occupied 3 bedroom mid-terrace residence, superbly located in the heart of St. Conleth`s Place a mature, sought after development just a stone`s throw from the vibrant centre of Naas town.
This charming home offers a rare opportunity to acquire a solid, well cared for property in one of Naas`s most established estates. Set within walking distance of every conceivable amenity including schools, shops, restaurants, cafes, and public transport this property combines the best of town living with the comfort and tranquillity of a settled residential area.
Whether you`re a first-time buyer searching for the perfect starter home, a downsizer seeking comfort and convenience, or an investor looking for a strong rental prospect, this property is sure to impress.
Accommodation comprises of an entrance porch, entrance hall, kitchen, living room.living room & kitchen
Upstairs, there are 3 bedrooms & a family bathroom.
Outside
Front: Laid to lawn, part fenced, part walled with on street parking available
Rear: South east facing, very large, fenced with block built shed (currently used as a utility) and barna style shed, Entrance to the rear
Features
- Excellent town centre location adjacent to shops, schools, restaurants & public transport
- Owner occupied & well cared for throughout.
- Large, private rear garden ideal for outdoor dining, family use, or future extension (SPP)
- On-street parking is available to the front.
- Gas fired central heating
- Entrance to the rear of the garden
- South east facing garden
- BER: D1
Accommodation
Entrance porch - 11'0" (3.35m) x 3'5" (1.04m)
Large sliding door
Entrance hall - 12'2" (3.71m) x 5'9" (1.75m)
Alarm point
Living room - 10'1" (3.07m) x 15'8" (4.78m)
Sliding door, Feature fireplace with wood burning stove, TV point, Built in wall unit
Kitchen - 9'9" (2.97m) x 11'7" (3.53m)
Part tiled walls, Built-in kitchen, Door to rear garden
Landing - 6'2" (1.88m) x 11'3" (3.43m)
Attic entrance with stira, Hot press
Bathroom - 5'4" (1.63m) x 8'2" (2.49m)
Tied floor, Part tiled walls. Window, WC, WHB, Walk in shower with Triton
Bedroom 2 - 10'1" (3.07m) x 8'8" (2.64m)
Built in wardrobe
Master bedroom - 11'2" (3.4m) x 8'4" (2.54m)
Built-in wardrobes
Bedroom 3 - 7'6" (2.29m) x 11'6" (3.51m)
Built in shelving

