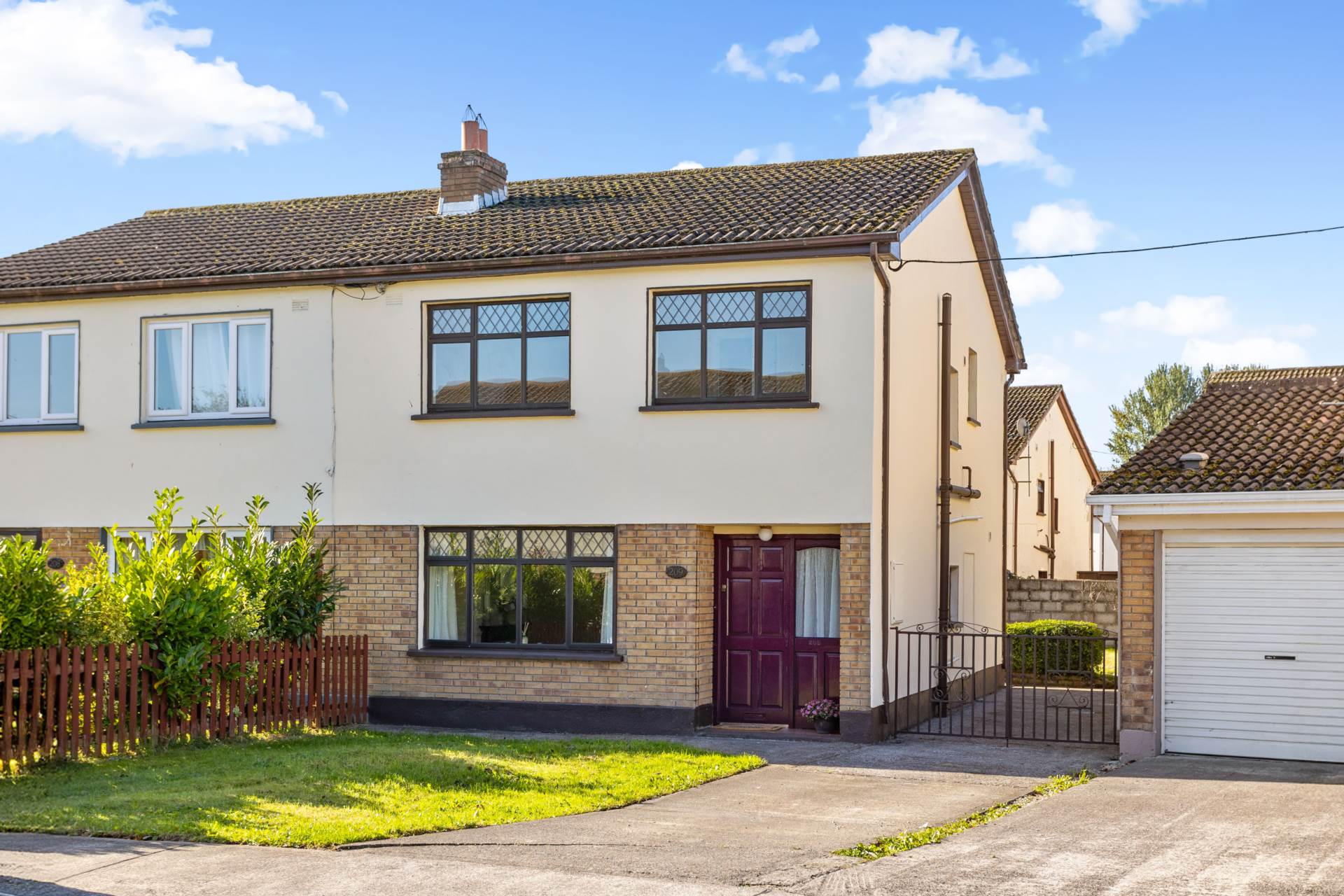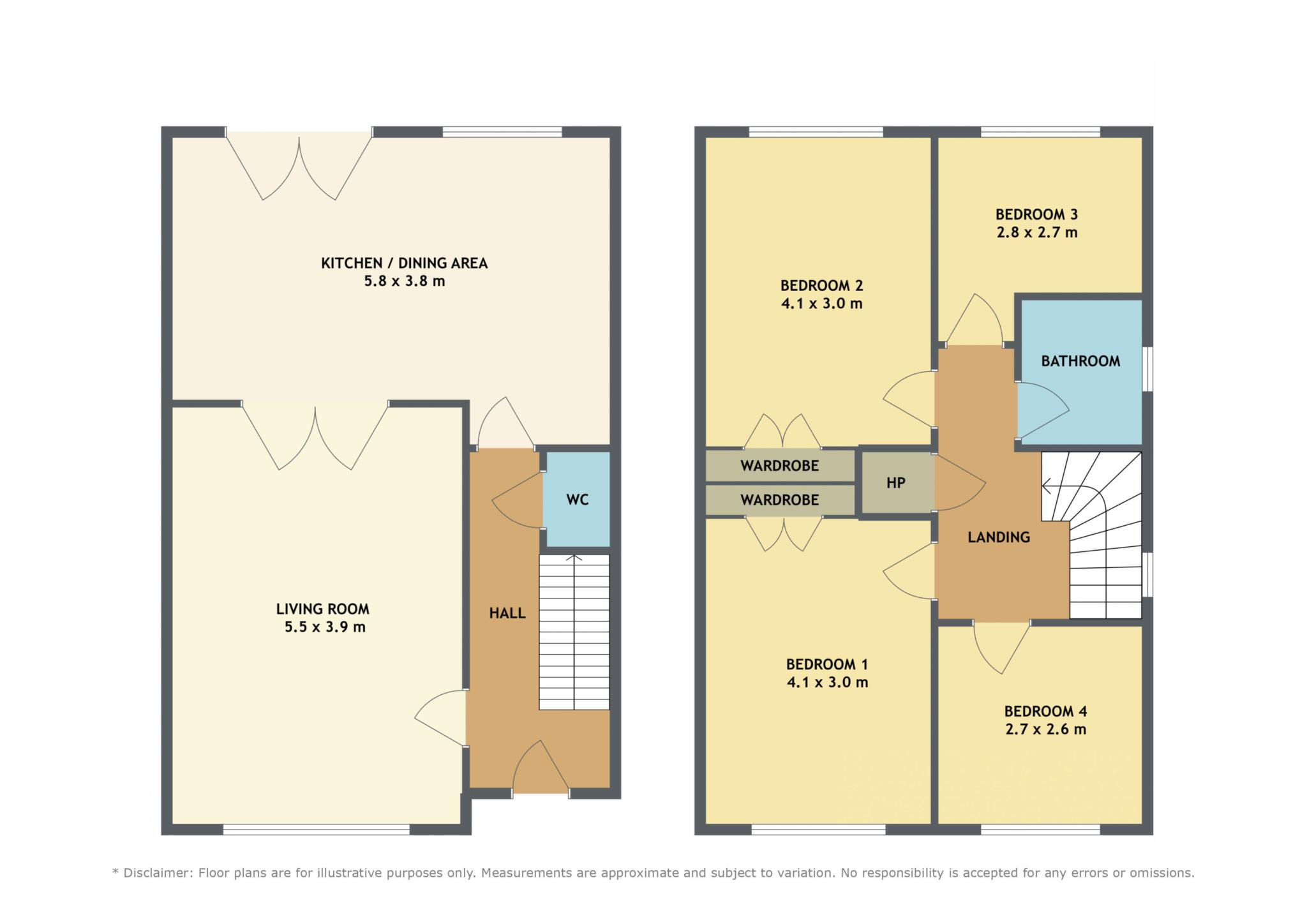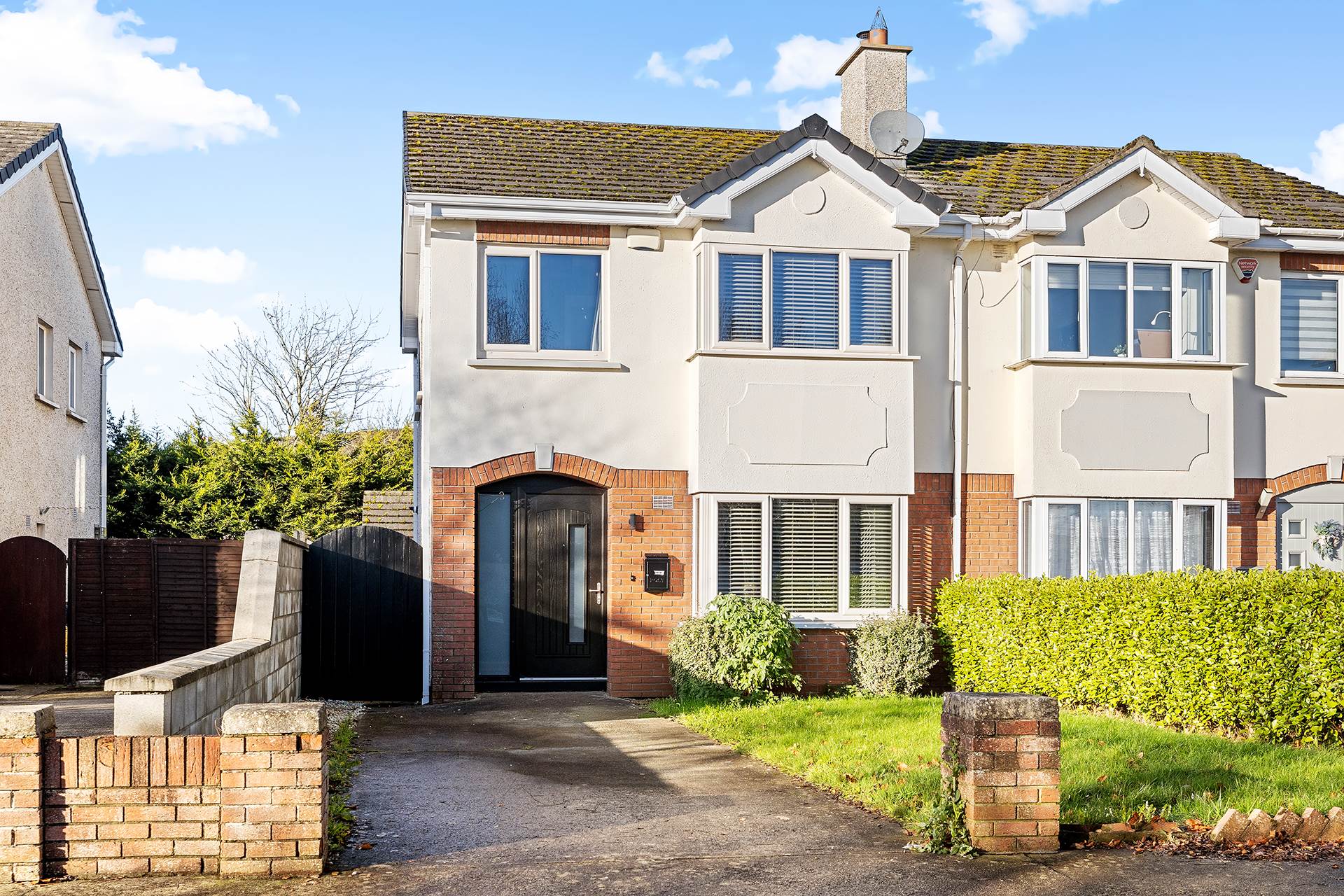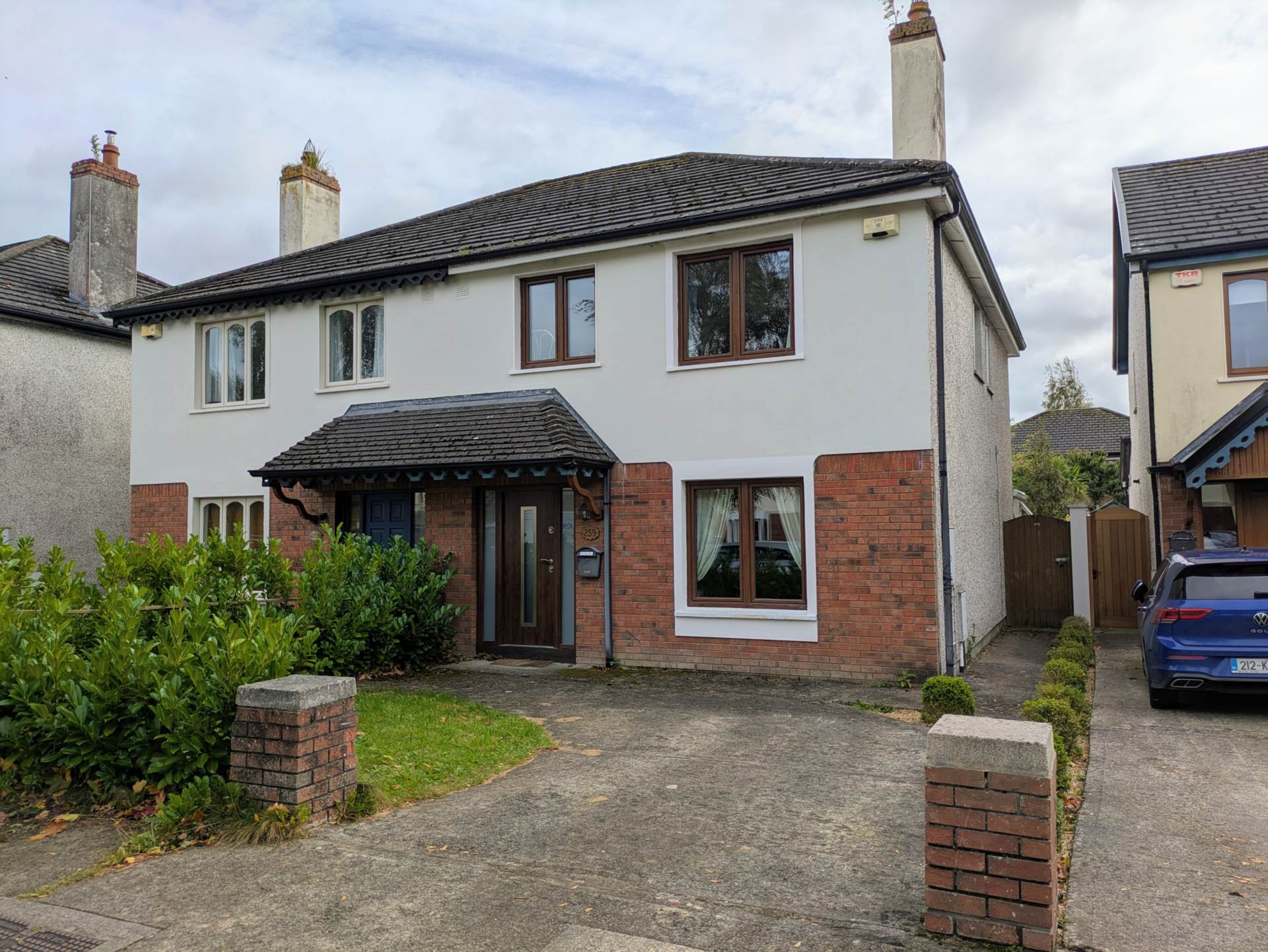
209 Monread Heights, Naas, Co. Kildare, W91TF6A





















209 Monread Heights, Naas, Co. Kildare, W91TF6A
Type
Semi-Detached House
Status
Sale Agreed
BEDROOMS
4
BATHROOMS
2
BER
BER No: 118681998
EPI: 207.33
Description
MM Ward are delighted to present this spacious and well maintained four bedroom semi-detached home to the market a superb opportunity with excellent potential in a prime, sought after location.
Presented in excellent condition, this property reflects the care and attention of its current owners. It boasts a very generous side entrance and a large southwest facing rear garden, offering significant potential to extend to the side and rear (subject to the relevant planning permission).
The internal accommodation comprises a bright and spacious kitchen/dining area, a comfortable sitting room, guest WC, a newly renovated family bathroom, and four well proportioned bedrooms. The stairs, landing, and bedrooms have all been newly carpeted, and the property is finished to a high standard throughout.
Additional features include oil fired central heating and a BER rating of C3.
To the front, the home benefits from a lawned garden with partial fencing and off street parking. The sunny rear garden is fully walled for privacy and security and features a paved area, a steel shed, and an exceptionally large side entrance.
Ideally positioned in a mature and highly desirable residential area, the property is within walking distance of the town centre and the ever popular Monread Road. A wide variety of amenities are nearby, including schools, shops, restaurants, bars, major supermarket chains, and excellent recreational facilities.
For commuters, the location couldn`t be better both the train station and motorway access are just a stone`s throw away.
This is a rare opportunity to secure a quality family home with modern upgrades and scope to expand in one of the area`s most convenient and established neighbourhoods. Expect to be impressed early viewing is highly recommended.
Accommodation comprises of an entrance hall guest wc, kitchen/dining room & living room
Upstairs, there are 4 bedrooms & a family bathroom.
Outside
Front: part fenced with lawn and off street parking
Rear: Not overlooked, fully walled, south west facing with paved area, steel shed and very large side entrance
Features
- Oil fired central heating
- Spacious 4-Bedroom Home
- Side Entrance
- Large Garden
- Off street parking
- Newly renovated bathroom
- Newly carpeted stairs, landing and bedrooms
- Great Location
- BER C3
- Double glazed windows
Accommodation
Entrance Hall - 5'7" (1.7m) x 14'7" (4.45m)
Guest WC
WC, WHB and window
Living Room - 12'10" (3.91m) x 18'1" (5.51m)
Feature wooden fireplace with open hearth and back boiler, Double doors to kitchen/dining room
Kitchen/Dining Room - 12'6" (3.81m) x 18'5" (5.61m)
Tiled floor, Built in kitchen, Double doors to patio area
Landing - 8'9" (2.67m) x 11'9" (3.58m)
Newly carpeted, Hot press, Attic access
Family bathroom - 5'5" (1.65m) x 6'4" (1.93m)
Newly renovate. Fully tiled, Window, WC, WHB, Walk in double shower, Heated towel rail
Master Bedroom - 10'0" (3.05m) x 13'6" (4.11m)
Newly carpeted, Built in wardrobes
Bedroom 2 - 9'10" (3m) x 13'6" (4.11m)
Newly carpeted, Built in wardrobes
Bedroom 3 - 9'3" (2.82m) x 8'11" (2.72m)
Newly carpeted
Bedroom 4 - 9'0" (2.74m) x 8'7" (2.62m)
Newly carpeted



