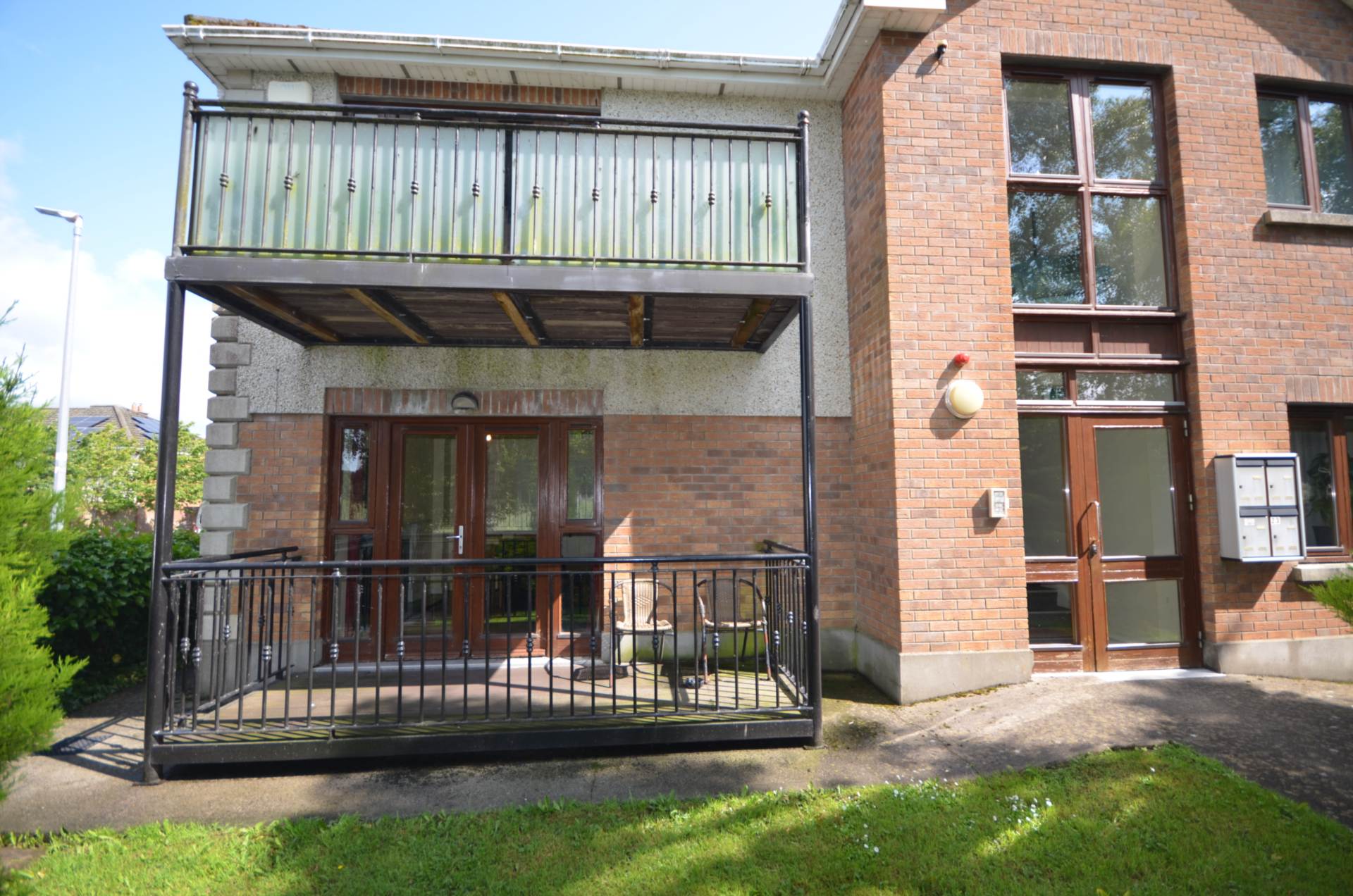
22 The Court, Newtown Manor, Kill, Co. Kildare, W91 TK50






















22 The Court, Newtown Manor, Kill, Co. Kildare, W91 TK50
Type
Apartment
Status
Sale Agreed
BEDROOMS
2
BATHROOMS
2
Size
69.68sq. m
BER
BER No: 111952941
EPI: 170.1
Description
MM Ward are delighted to bring to the market this spacious ground floor apartment located in the highly desirable development of Newtown Manor, only a short stroll from Kill Village.
This property boasts many extras including: spacious light-filled accommodation throughout; intercom security system; a large communal garden shared by only 8 apartments and 2 allocated off-street parking spaces.
Any discerning purchaser will be impressed from the moment they walk in the front door. The accommodation briefly comprises an entrance hall, living room, kitchen, 2 bedrooms, master en-suite, a bathroom, hot-press cupboard and storage closet.
Kill is a traditional country village that rests comfortably on the edge of the greater Dublin area and is conveniently located near the N7 just 15 minutes to Red Cow. Kill Village hosts a generous selection of pubs, shops, schools and also offers a good social life with a thriving local spirit. You are also surrounded by acres of countryside ideal for walking and the outdoor enthusiast.
Viewing comes very highly recommended.
Features
- A spacious 2 bed ground floor apartment.
- Superb condition throughout.
- Large communal garden area exclusive to only 8 apartments.
- Off street parking (2 allocated spaces)
- Gas central heating throughout.
- Double glazing and timber doors throughout
- Intercom security admittance system and wired for alarm.
- Superb location within walking distance of Kill village.
- Ideal commuter location.
Accommodation
Entrance Hallway
Laminate floors, ceiling coving, doors leading to living room, bedrooms, family bathroom, storage cupboard and hot-press cupboard.
Living room
16.75ft x 12.5ft (209sq.ft / 19.4sq.m) Laminate flooring, Ceiling coving; White marble mantlepiece with black marble surround and hearth, Double French doors leading to south-facing composite-decked balcony to front, Double-doors to kitchen.
Kitchen
13ft x 7ft (91sq.ft / 8.45 sq.m) Lino floor, window to side, Modern kitchen with ground and eye level timber storage cupboards and drawers. Mica worktops and tiled splashbacks; Washing machine, tumble-dryer and fridge-freezer. Integrated: Cooker; 4-ring Electric hob and extractor fan.
Hot-press cupboard
Storage Closet
Storage closet: 5.5ft x 2.75ft
Family bathroom
5.75ft x 8ft (46 sq.ft / 4.27sq.m) Tiled floor, bath and shower wall, half-tiled utility wall. W.C., W.H.B., Bath with pumped shower.
Master en-suite bedroom
9.5ft x 15ft (142.5sq.ft / 13.23sq.m) Laminate flooring, built-in wardrobe, large window to side.
En-suite bathroom
4.75ft x 5.5 ft (26sq.ft / 2.4sq.m) Tiled floor and walls, W.C. , W.H.B., Pumped pressure shower, Window to rear.
Bedroom 2
10.75ft x 9.75ft (105sq.ft / 9.75sq.m) Laminate flooring, Built-in wardrobe, Large window to side.
Balcony
13ft x 5.25ft South-facing to front, Composite decking, Wrought-iron railing.
Kill Neighbourhood Guide
Explore prices, growth, people and lifestyle in Kill.
