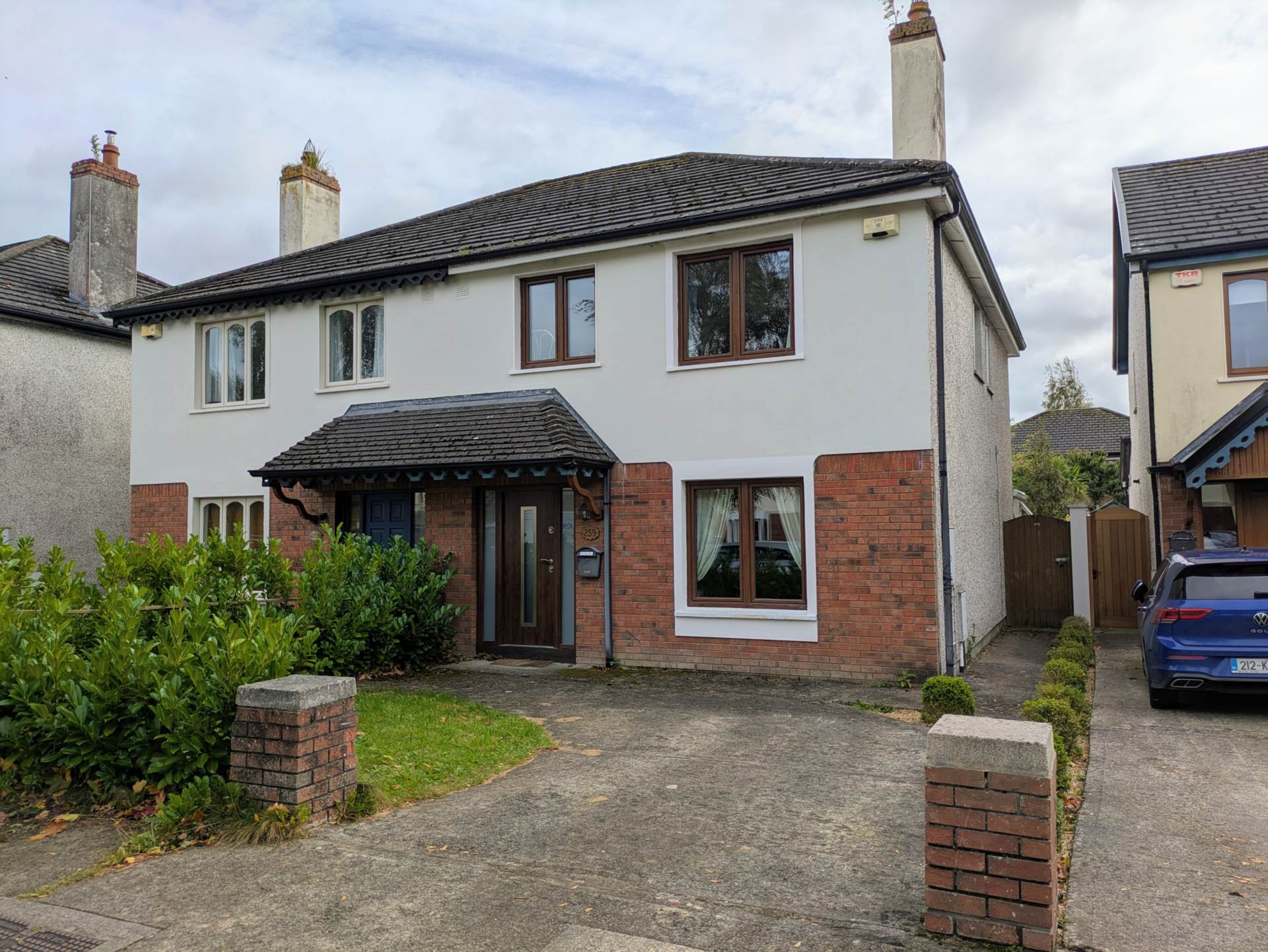
259 Morell Dale, Naas, Co. Kildare, W91 D89C















































































259 Morell Dale, Naas, Co. Kildare, W91 D89C
Price
Offers In Excess Of €395,000
Type
Semi-Detached House
Status
For Sale
BEDROOMS
4
BATHROOMS
3
BER
BER No: 112335450
EPI: 223.54
Description
MMWard are delighted to present No. 259 Morell Dale a beautifully maintained 4 bedroom semi-detached home ideally located in one of Naas` most popular residential areas.
Positioned adjacent to Monread Park, the property enjoys immediate access to a playground, playing fields, and numerous walking trails, offering an excellent lifestyle opportunity for families and outdoor enthusiasts. Conveniently accessed from both the Sallins and Monread Roads, this home is also within walking distance of the Arrow Train Station, while the M7 and N7 motorways are just minutes away.
The newly opened Exit 9A at Millennium Park further enhances connectivity for commuters.
The accommodation is bright and well proportioned throughout. Upon entering, you are greeted by a welcoming entrance hall which leads to a guest WC, a spacious living room, and an open plan kitchen/dining area to the rear ideal for modern family living and entertaining.
The light filled conservatory leads to the large rear garden.
Upstairs, the home offers four generous bedrooms, including a master bedroom with en suite, along with a stylish family bathroom.
A Stira stairs provides access to a converted attic room complete with velux window, offering excellent additional space, perfect for a home office, playroom, or storage.
Gross internal floor area: C. 1,300 sq mt
Outside
Front: Off street parking with new side gate to rear
Rear: South east facing with paved areas
Features
- BER: C3
- Triple glazed windows to front, double to rear
- Gas fired central heating
- Conservatory to the rear
- Attic converted with stira
- Located adjacent to Monread Park
- Close to the N7/M7 motorways
- Beside the Arrow Train Station
Accommodation
Entrance hall
Tiled floor Recessed lights Under stairs storage
Guest WC
WC, WHB, Part tiled walls and floor
Living room - 18'1" (5.51m) x 11'5" (3.48m)
Feature carved wooden fireplace with tiled hearth & open fire inset Wooden floors Dado rail
Kitchen/Dining room - 19'1" (5.82m) x 20'3" (6.17m)
Fitted wall to floor units Extractor fan, Cooker, Dishwasher, Part tiled walls, Fully tiled floor, Sliding patio door to conservatory
Conservatory
Tiled floor, Back door to rear garden
Upstairs: Landing
Stira to converted attic, Hot press
Bathroom
WC, WHB, Bath Fully tiled walls & floor, Triton t90 shower, Recessed lights
Master bedroom - 10'1" (3.07m) x 11'5" (3.48m)
Tongue & groove floors, Built in wardrobes
En-suite
Fully tiled, WC, WHB, Shower
Bedroom 2 - 9'3" (2.82m) x 12'1" (3.68m)
Tongue & groove wooden floors, Built in wardrobes
Bedroom 3
Fitted wardrobes Tongue & groove floors
Bedroom 4 - 7'1" (2.16m) x 10'6" (3.2m)
Naas Neighbourhood Guide
Explore prices, growth, people and lifestyle in Naas.
