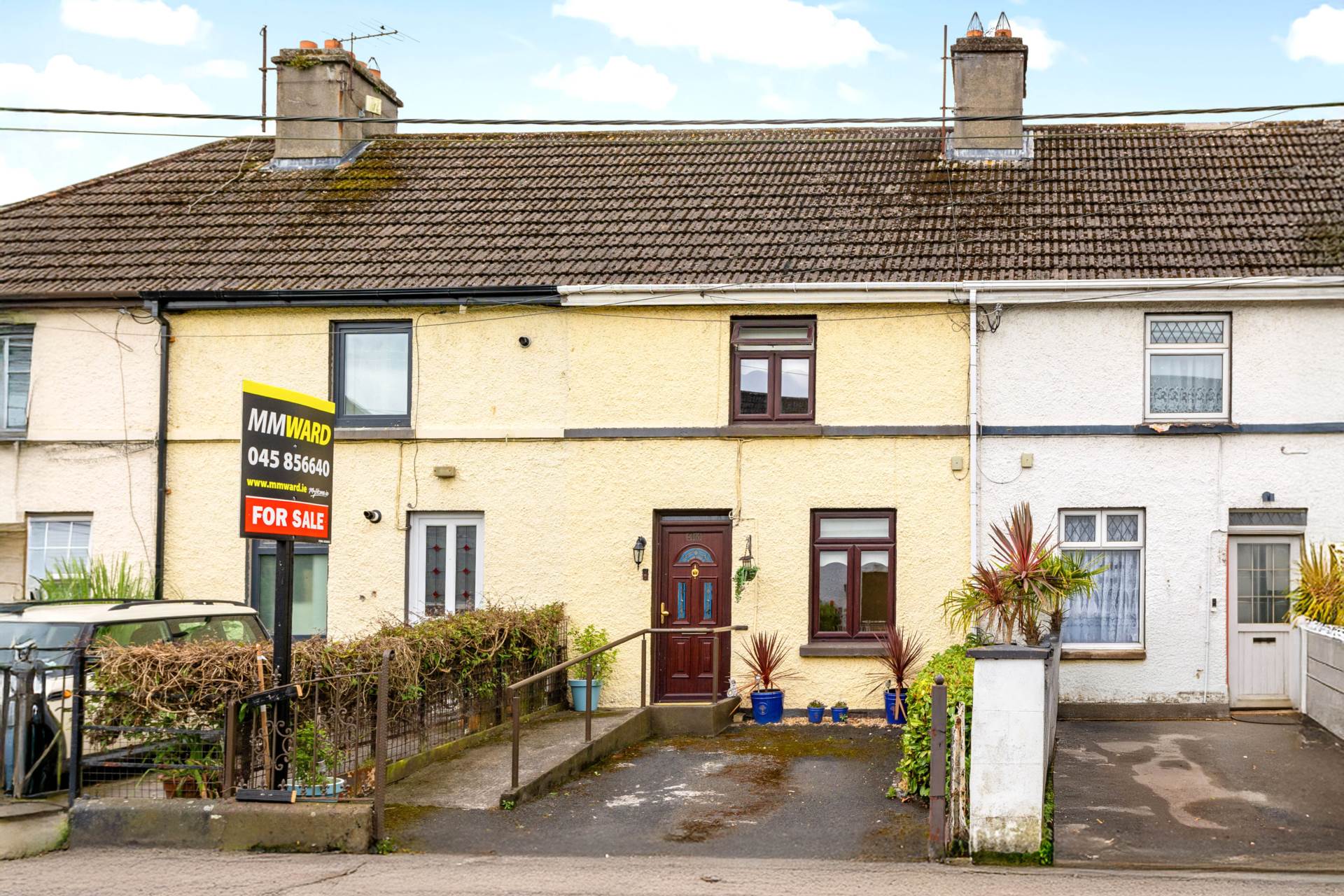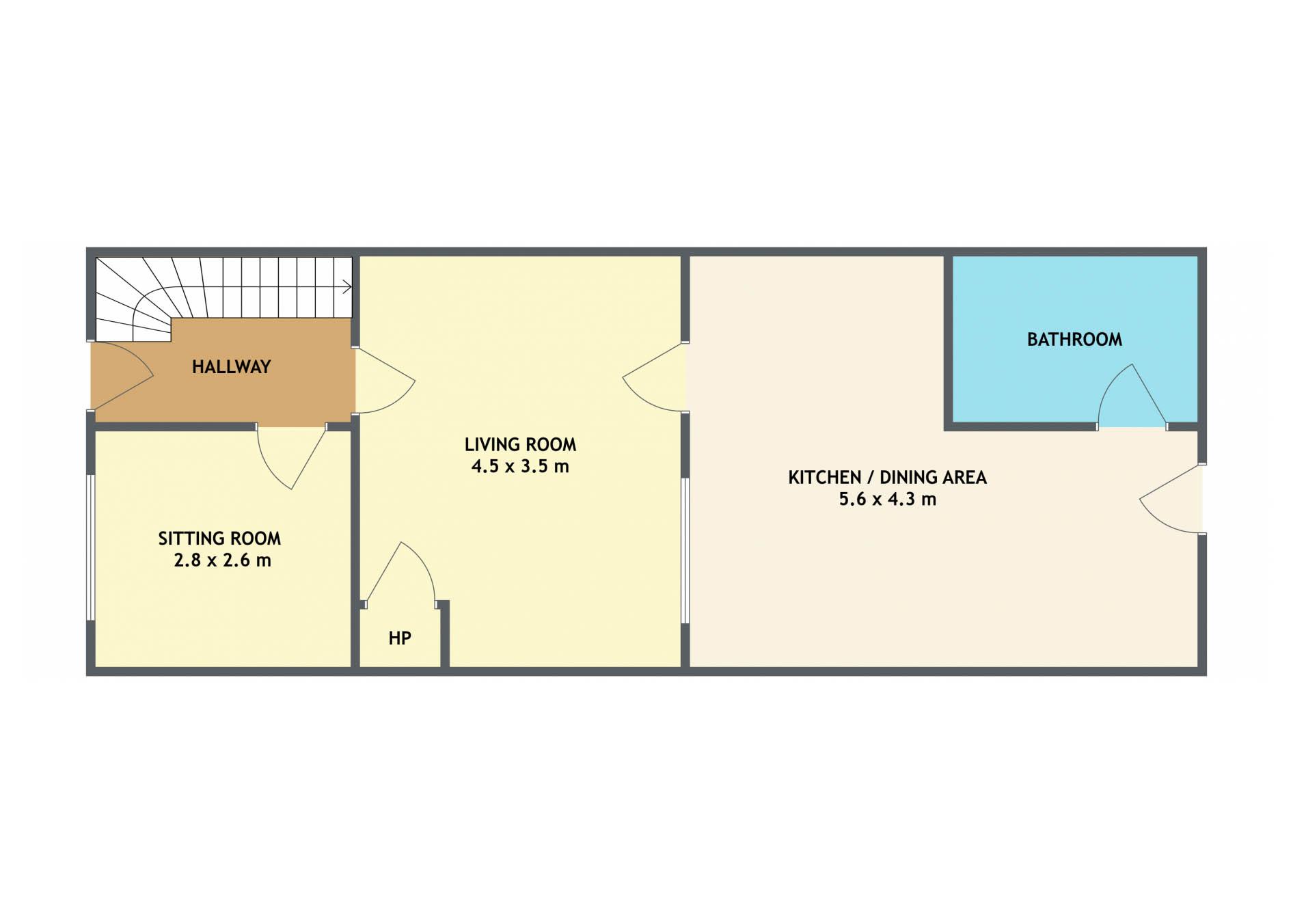
46 St. Corbans Place, Naas Co. Kildare, W91 W98W
























46 St. Corbans Place, Naas Co. Kildare, W91 W98W
Type
Terrace House
Status
Sale Agreed
BEDROOMS
3
BATHROOMS
1
Size
75sq. m
BER
BER No: 109656181
EPI: 521.61
Description
MM Ward are delighted to present this superb opportunity to the market.
No.46 St. Corban`s Place enjoys a fantastic location and is just a short stroll from the heart of Naas town.
St.Corban`s Place is perfectly positioned in the centre of Naas with all local amenities on its doorstep, a bus stop at the entrance of the estate & the M7/N7 motorways just a short drive away.
No. 46 boasts a new extended kitchen with modern decor, off street parking & a very large south west facing rear garden
Accommodation briefly comprises of an entrance hall, downstairs bedroom/office, living room, kitchen/dining room & bathroom.
Upstairs, there are 2 bedrooms
Outside:
Front: Hedged & paved with off street parking.
Rear: South west facing, very large with a block built shed
Features
- Oil fired central heating
- Dg windows
- Extended kitchen/dining room
- Very large south west facing garden
- Off street parking
- Located in the heart of Naas Town
- Close to all transport links with with the Dublin-Portlaosie bus stop on it`s doorstep
- BER: G
Accommodation
Entrance hall - 5'9" (1.75m) x 8'6" (2.59m)
Tiled floor
Bedroom 3/ Office - 8'0" (2.44m) x 9'2" (2.79m)
Living room - 11'4" (3.45m) x 13'6" (4.11m)
Feature fireplace with stove. Large window into kitchen/dining room
Extended kitchen& Dining room - 14'2" (4.32m) x 18'7" (5.66m)
Wooden floor, Fully fitted, modern kitchen, Oven with hob & extractor fan, 2 velux window
Bathroom
Fully tiled, Triton shower, Window, WC, WHB
Bedroom 1 - 13'4" (4.06m) x 11'5" (3.48m)
Built in wardrobes . Enclosed understairs storage
Bedroom 2 - 12'0" (3.66m) x 8'4" (2.54m)
Landing - 5'7" (1.7m) x 3'7" (1.09m)
Stira to attic

