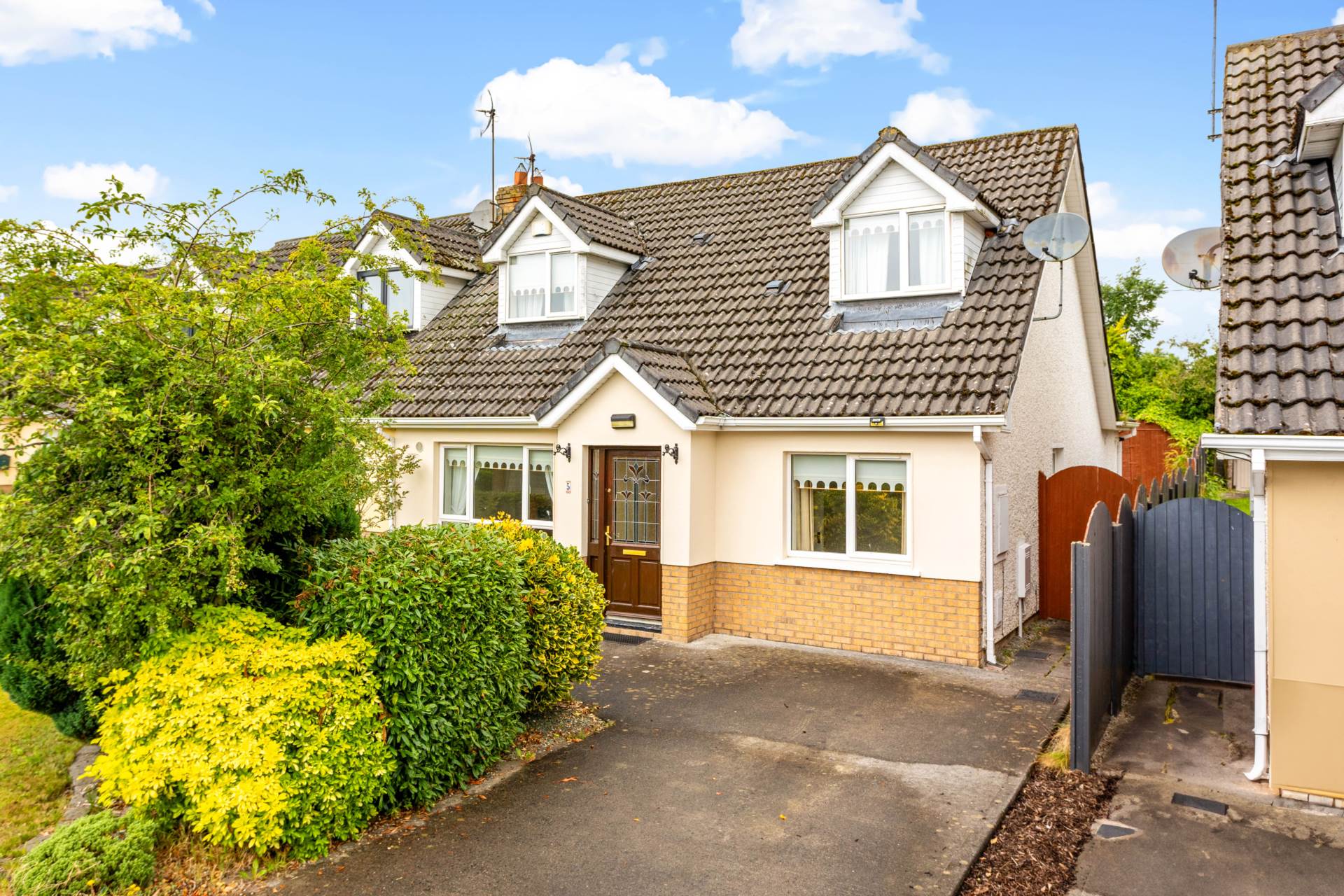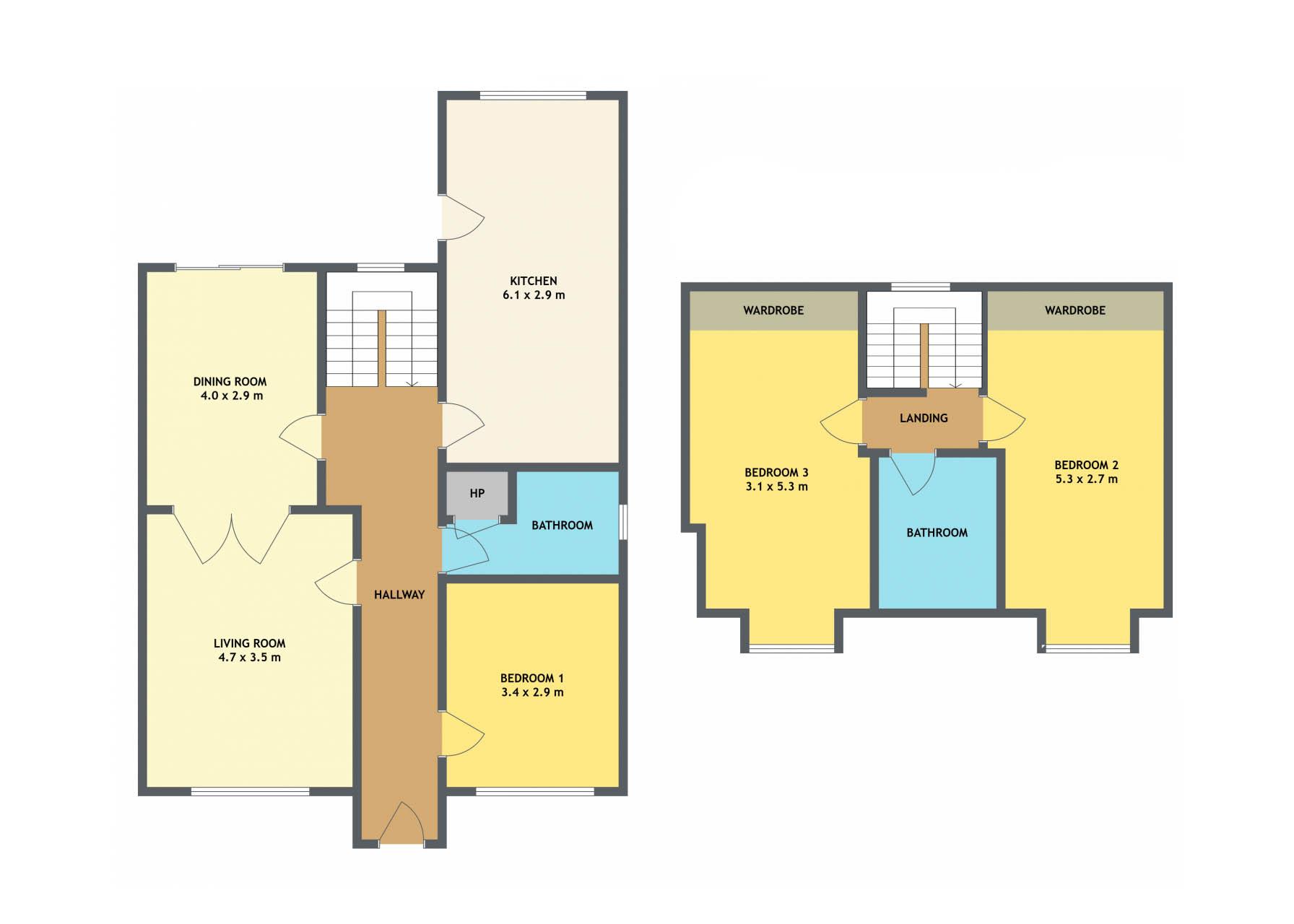
5 Haywood, Blessington, Co. Wicklow, W91 PV02






















5 Haywood, Blessington, Co. Wicklow, W91 PV02
Type
Semi-Detached House
Status
Sale Agreed
BEDROOMS
3
BATHROOMS
2
Size
111sq. m
BER
BER No: 118534312
EPI: 211.6
Description
MM Ward is delighted to present No. 5 Haywood to the market, a charming dormer style residence ideally positioned just 1km from Blessington Town Centre.
This spacious home enjoys a prime location close to both primary and secondary schools with easy access to all local amenities.
Beautifully presented throughout, No. 5 Haywood boasts a large, mature rear garden featuring established trees and plenty of space to relax or entertain. Designed for low maintenance and maximum privacy, this outdoor haven is perfect for enjoying time outside with family and friends.
Blessington is a highly sought after location, ideally positioned for commuting to Naas (just a 10 minute drive), as well as to West and South Dublin and further afield, thanks to the N81. The town offers a fantastic quality of life with its strong community spirit, an ever evolving town centre, excellent schools, sporting clubs, and a wide range of outdoor pursuits right on your doorstep.
This is a rare opportunity to acquire a spacious, well located home in one of Wicklow`s most desirable residential areas. Early viewing is highly recommended.
Accommodation comprises of an, entrance hall & two bright, well-proportioned reception rooms offering excellent flexibility and comfort for family living, kitchen, a ground floor bedroom & bathroom
Upstairs, there are two generous size bedrooms and a 2nd bathroom.
Outside:
Rear: Part fenced, part hedged & not overlooked with garden shed & decked area
Front: Part fenced, laid to lawn with a variety of shrubbery, shrubbery, off street parking & a gated side entrance
Features
- Gas fired central heating
- PVC fascia & soffits
- Double glazed windows
- 1 bedroom & bathroom on the ground gloor
- BER: C3
- Large rear garden
- All appliances included
- Close to the stunning Blessington Lakes
- Within strolling distance of Blessington & it`s many amenities
- Near to the N81 and all public transport links
Accommodation
Entrnace hall - 28'9" (8.76m) x 6'1" (1.85m)
Wooden floor, Alarm point
Bedroom 1 - 9'5" (2.87m) x 11'2" (3.4m)
Living room - 11'5" (3.48m) x 15'4" (4.67m)
Feature fireplace with gas fired insert, TV point, Double doors to dining
Dining room - 9'5" (2.87m) x 13'1" (3.99m)
Wooden floors, Patio door to rear garden
Kitchen - 20'0" (6.1m) x 9'5" (2.87m)
Fully fitted kitchen, Tiled floor, Part tiled walls, Gas hob, Oven, Extractor fan, Dishwasher, Fridge freezer, Washing machine, Door to rear garden
Shower room - 9'2" (2.79m) x 5'7" (1.7m)
Fully tiled windows, WC, WHB, Walk in shower, Hot press
Landing
Attic access. Window
Bedroom 2 - 8'9" (2.67m) x 17'4" (5.28m)
Bbuilt in wardrobes
Bathroom - 8'6" (2.59m) x 6'4" (1.93m)
Tiled floor, Part tiled walls, WC, WHB, Tub with shower mixer taps
Bedroom 3 - 10'2" (3.1m) x 17'4" (5.28m)
Built in wardrobes
Floorplan
Blessington Neighbourhood Guide
Explore prices, growth, people and lifestyle in Blessington.

