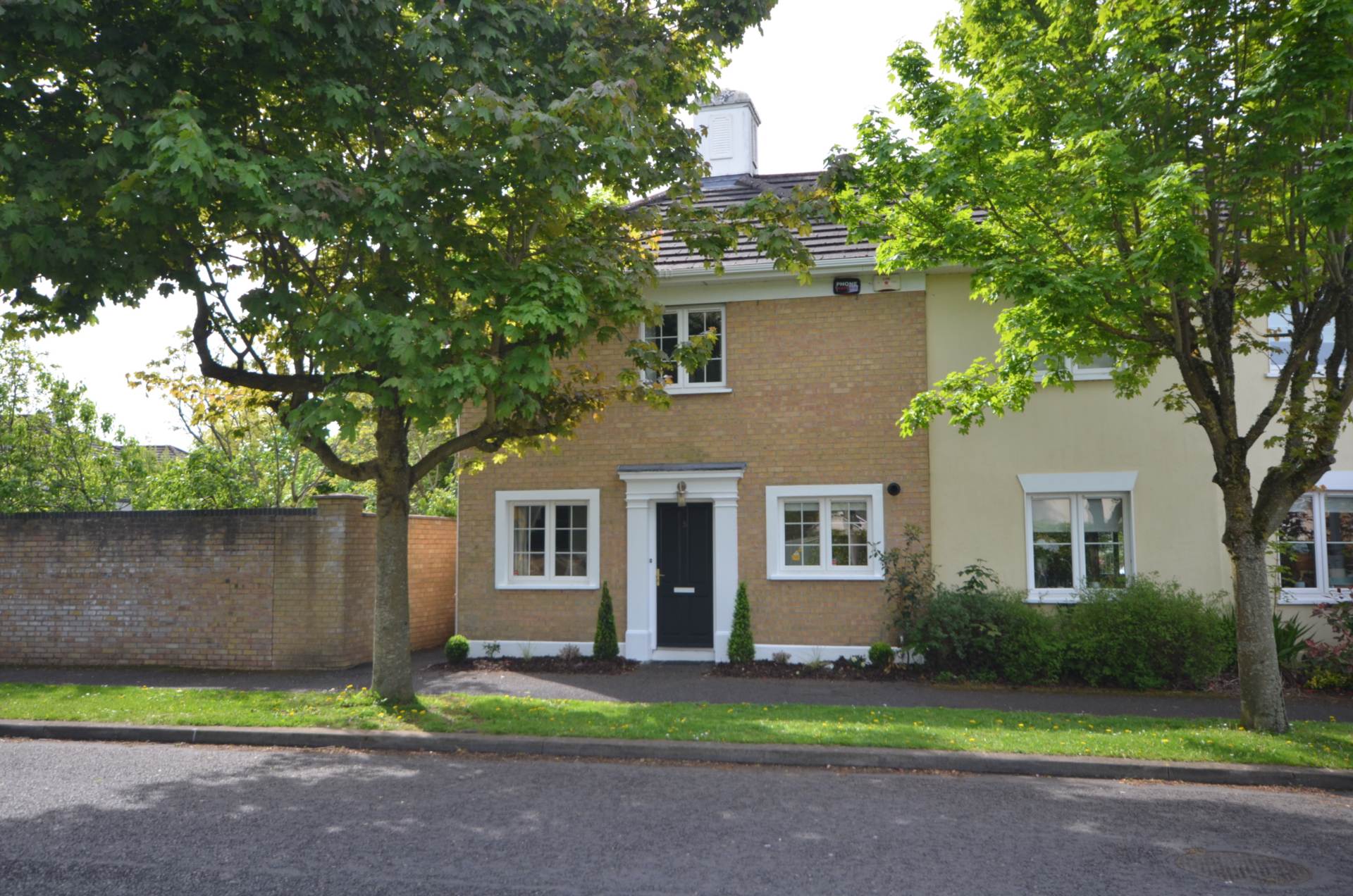
5 Millbridge Way, Naas, Co. Kildare, W91 X7YR


























5 Millbridge Way, Naas, Co. Kildare, W91 X7YR
Type
Town House
Status
Sold
BEDROOMS
2
BATHROOMS
2
BER
BER No: 118407675
EPI: 216.04
Description
MM Ward are delighted to bring this beautiful, end of terrace 2 bedroom townhouse to the marketplace. No.5 is situated in the much sought after Millbridge development, located within a 5-minute stroll of Naas Main Street and all its amenities.
This property boasts extra features including: spacious light-filled accommodations and a private south-facing back garden. Accommodation briefly comprises an entrance hallway leading to: a kitchen; large living room and dining area and a guest w.c. Upstairs there are 2 large bedrooms, a family bathroom and hot-press cupboard.
Millbridge Way is a mature and highly sought after address off the Sallins Road within the Naas Urban Centre. It is perfectly located, being just a few minutes` stroll from Naas Town Centre and its host of amenities including shops, schools, restaurants, bars, hotels, cinemas & numerous leisure clubs and sporting facilities. These sought-after properties are a great buy and suit a variety of discerning buyers wanting a property in the heart of Naas. The M7 & N7 motorways and Naas/Sallins Train Station are also in close proximity offering quick & easy commuting.
Viewing comes highly recommended.
GIA: 800sq.ft / 74.32sq.m
Features
- Alarm
- Gas-fired central heating throughout
- Double glazing and internal timber doors throughout
- Ample street parking and allocated off-street parking
- South facing back garden area not overlooked
- 5 minutes walking distance of Main Street Naas
- Ideal commuter location
- BER: C3
Accommodation
Entrance Hallway
Laminate flooring; Doors leading to kitchen, living-room and w.c.
Kitchen
6.75ft x 8.75ft (59sq.ft / 5.48sq.m) Tiled floor; Dual-level timber storage cupboards; Mica worktops with tiled splashbacks; Fridge freezer; Integrated: Electric oven, 4-ring electric hob and extractor fan.
Living room
20ft x 10.75ft (215sq.ft / 20sq.m) Laminate floor; Solid-wood and marble fireplace with gas insert; Double-doors to hall; 2 x French doors to back garden area.
Guest W.C.
5.25ft x 4.5ft Tiled floor; w.c; whb with tiled splashback
Upstairs: carpeted stairs and landing
Family bathroom
7.5ft x 5.75ft (43sq.ft / 4sq.m) Tiled floor and bath unit, half-tiled utilities wall; Bath with shower; w.c.; whb; Double-windows to rear.
Bedroom 1
11.75ft x 9.25ft (108sq.ft / 10.09sq.m) Carpeted floor; Built-in wardrobe; window to rear
Master Bedroom
15.5ft x 10.25ft (159sq.ft / 14.75sq.m) Carpeted floor; Built-in wardrobe; Window to front.
Back Garden
Private South-facing back garden area with full wall around perimeter; Large paved patio area; Landscaped shrubbery with mature plants and trees; Paved side alley with lockable garden gate to front.
