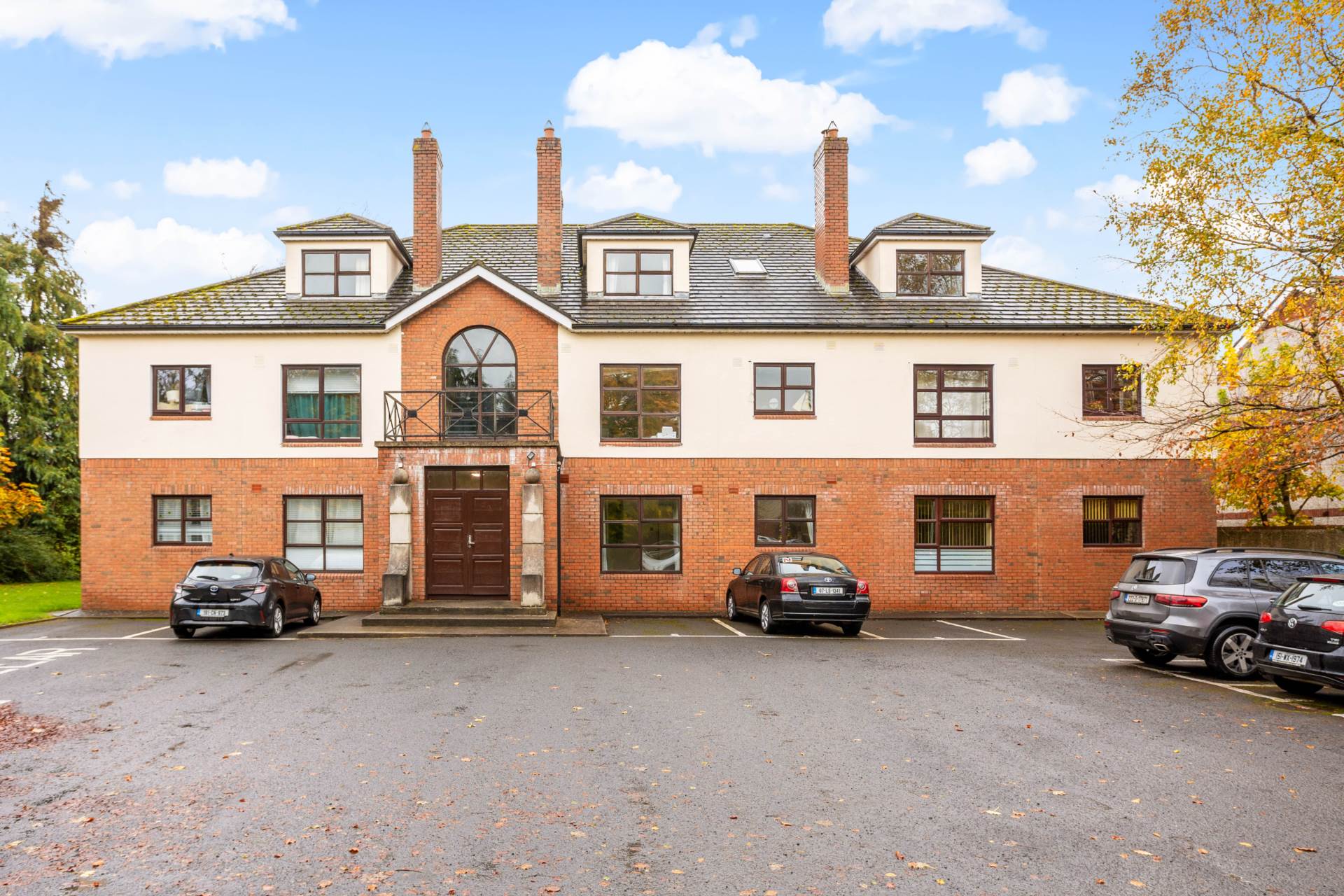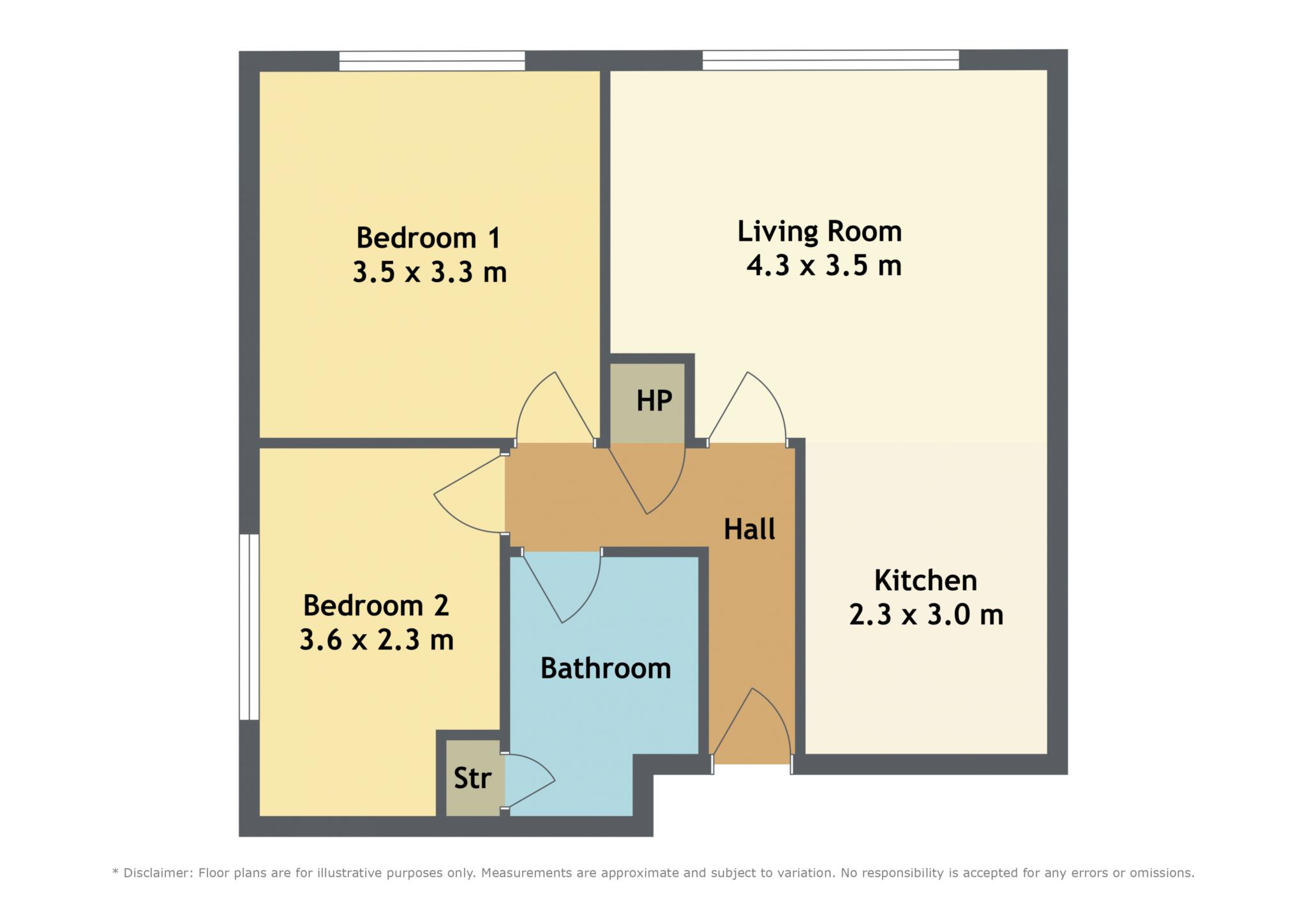
5 Poplar Grove, Naas, Co.Kildare, W91 WF67

























5 Poplar Grove, Naas, Co.Kildare, W91 WF67
Type
Apartment
Status
Sale Agreed
BEDROOMS
2
BATHROOMS
1
Size
51.1sq. m
BER
BER No: 109812156
EPI: 196.32
Description
This home owned ground floor apartment is situated in the heart of Naas, offering unparalleled convenience and easy access to all the amenities and attractions the town has to offer. No. 5 s located within a small and well maintained complex, ensuring a sense of community and security for its residents.
This beautiful apartment boasts well proportioned rooms, upgraded electric heaters, a wood burning stove, a coded main door access with intercom, a communal garden area, a parking space & a private shed.
Accommodation comprises of an entrance hall, kitchen, open plan living/dining area, 2 bedrooms & 1 bathroom.
Poplar Grove is a small block of apartments & enjoys a prime central location, with Naas Main Street just a short stroll away. The Dublin Road and the N7/M7 motorways are also within easy reach, providing excellent connectivity for commuters. Not to mention an array of bus links to Dublin & further afield with the main bus stop being just around the corner, Shuttle buses to the Sallins Train Station are also close by.
This apartment is not rent capped. Viewing is very highly recommended.
Features
- Ground Floor Apartment
- BER: C2
- 2 min walk to Naas Main Street
- Communal garden areas
- Management fees: €1,860 per annum
- Designated parking space
- Electric heating
- Double glazed windows
- Private storage shed
- No rent cap
Accommodation
Entrance hall
Living Room - 14'2" (4.32m) x 11'7" (3.53m)
Marble fireplace with wood burning stove, access to the kitchen
Kitchen - 7'7" (2.31m) x 9'10" (3m)
Tiled floor, Part tiled walls, Built in kitchen with oven, electric hob & extractor fan
Bathroom - 8'0" (2.44m) x 5'9" (1.75m)
With WHB, WC and bath with electric shower.
Fully tiled walls and storage cupboard
Bedroom 1 - 11'6" (3.51m) x 10'10" (3.3m)
Double Bedroom to the front of building. Built in wardrobes
Bedroom 2 - 11'10" (3.61m) x 7'7" (2.31m)
Double bedroom with built in wardrobes.
Floorplan
Naas Neighbourhood Guide
Explore prices, growth, people and lifestyle in Naas.

