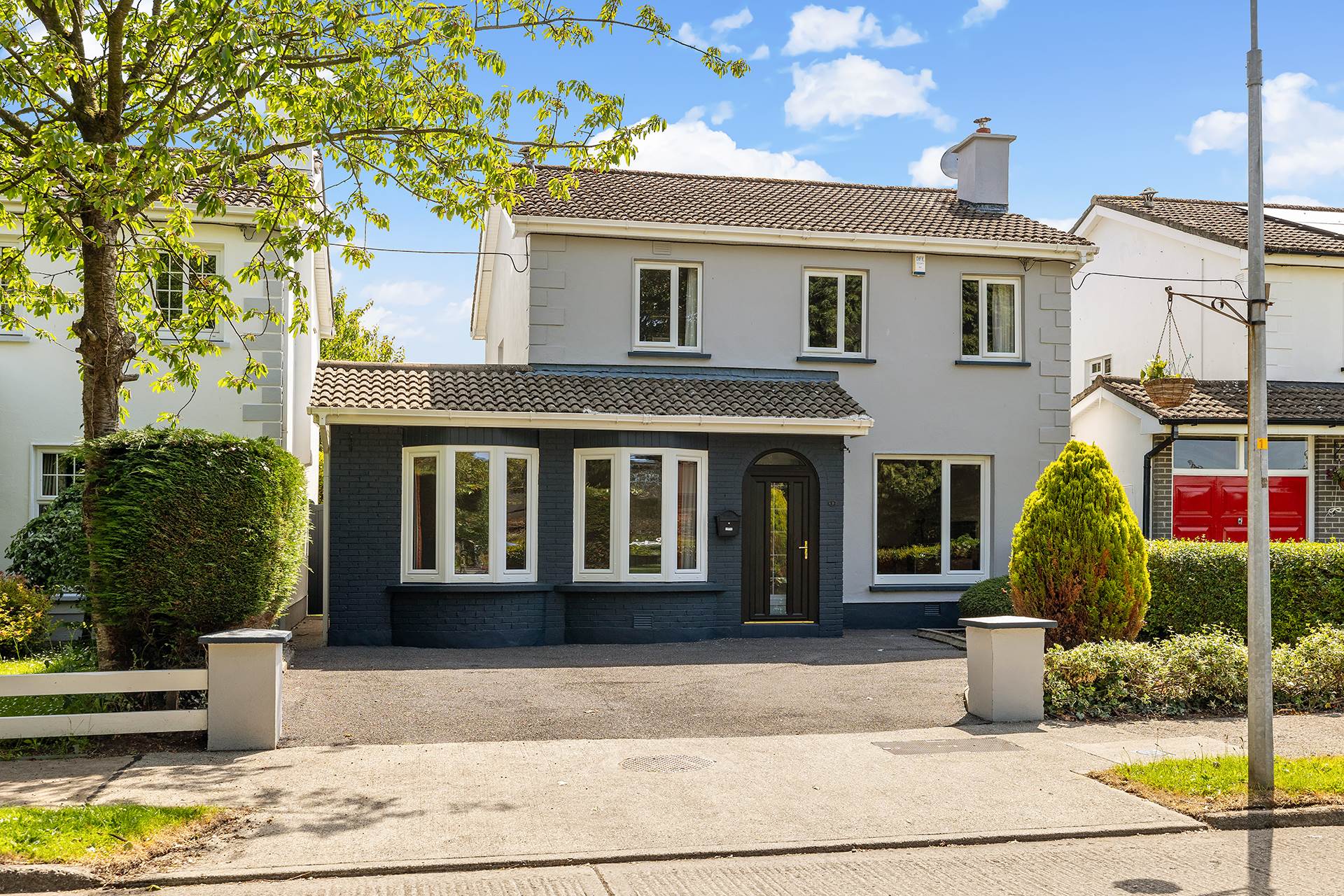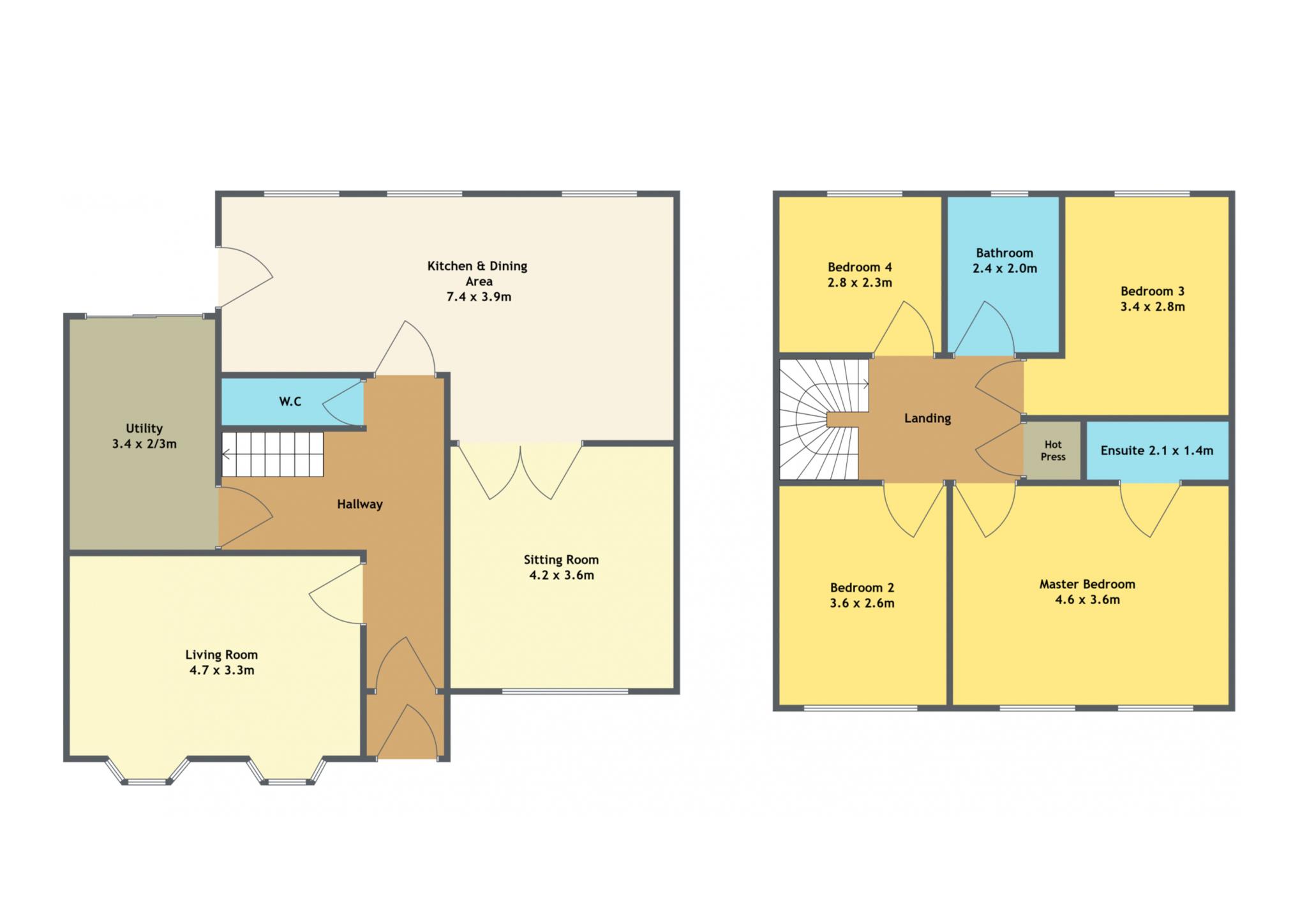
9 The Paddocks, Tipper Road, Naas, Co. Kildare, W91 TDH2





























9 The Paddocks, Tipper Road, Naas, Co. Kildare, W91 TDH2
Type
Detached House
Status
Sold
BEDROOMS
4
BATHROOMS
3
Size
145.95sq. m
BER
BER No: 104323985
EPI: 145.87
Description
Presenting No. 9 The Paddocks a spacious, fully renovated four bedroom detached family home tucked away in a private cul-de-sac within one of Naas` most desirable residential addresses, just off the Tipper Road and beside the picturesque Naas Racecourse.
Measuring No. 9 enjoys a green area to the front and a generous rear garden and has been lovingly redecorated throughout with new flooring, new bathrooms & fully repainted.
This home benefits from many recently added extras including new Senator double glazed windows, a new oil boiler relocated to the rear garden, newly plumbed upstairs, insulated & plastered to the front upstairs, newly wired & plastered kitchen, new fibre glass flat roof & the attic has been newly insulated.
Perfectly positioned just minutes from all of Naas`s amenities, including primary and secondary schools, supermarkets, boutiques, restaurants, bars, churches, and a variety of health and leisure facilities. Commuters will appreciate the easy access to the M7 motorway and the nearby Arrow train station in Sallins, offering hassle -free travel to Dublin City Centre.
Accommodation comprises of an entrance porch, entrance hall, living room, sitting room, kitchen/dining room, utility room & guest WC,
Upstairs, there are four bedrooms (master en-suite), and a main bathroom.
Outside, the front is walled with ample parking The walled rear garden is south east facing. spacious and private, featuring a covered patio area and a detached work shed perfect for outdoor entertaining or additional storage.
This is a rare opportunity to acquire a stylish, spacious, and well maintained family home in a prime Naas location. Viewing is highly recommended to truly appreciate all that No. 9 The Paddocks has to offer.
Features
- New double glazed windows
- Oil fired central heating with new boiler
- Recently insulated
- Renovated throughout including new floors, bathrooms & full repaint
- 2nd reception room/ Playroom
- South east facing rear garden
- Overlooking a green area in a well established, mature development
- Ideally positioned on the Tipper Road adjacent to Naas racecourse
- Within walking distance of Naas` varied amenities
- BER: B3
Accommodation
Entrance porch - 4'3" (1.3m) x 4'2" (1.27m)
Tiled floor, Large window
Entrance hall - 17'5" (5.31m) x 3'7" (1.09m)
Tiled floor, Enclosed storage
Living Room - 15'5" (4.7m) x 12'5" (3.78m)
2 Large Bay windows
Sitting Room - 13'10" (4.22m) x 11'10" (3.61m)
Wooden floor,Large window to the front, Feature fireplace with inset wood burning stove, Built in shelving unit, Double doors to kitchen/dining
Kitchen & Dining Area - 24'4" (7.42m) x 12'10" (3.91m)
Rewired, Tiled floor, Plumbed for washing machine and dryer, Patio door to enclosed seating area, Enclosed storage
Utility - 11'2" (3.4m) x 7'7" (2.31m)
Guest WC - 8'3" (2.51m) x 2'7" (0.79m)
Tiled floor, Window, WC, WHB
Landing - 13'5" (4.09m) x 6'7" (2.01m)
Window, Hot press, Attic access with stira
Mater bedroom - 15'1" (4.6m) x 11'10" (3.61m)
Built in wardrobes, 2 windows to the front
En-suite - 7'0" (2.13m) x 4'7" (1.4m)
Fully tiled, Window, WC, WHB, Walk in shower
Bedroom 2 - 11'10" (3.61m) x 8'7" (2.62m)
Bedroom 3 - 11'3" (3.43m) x 9'3" (2.82m)
Built in wardrobe
Bathroom - 8'0" (2.44m) x 6'8" (2.03m)
Fully tiled, Window, WC, WHB, Tub with Triton shower
Bedroom 4 - 9'3" (2.82m) x 7'7" (2.31m)

