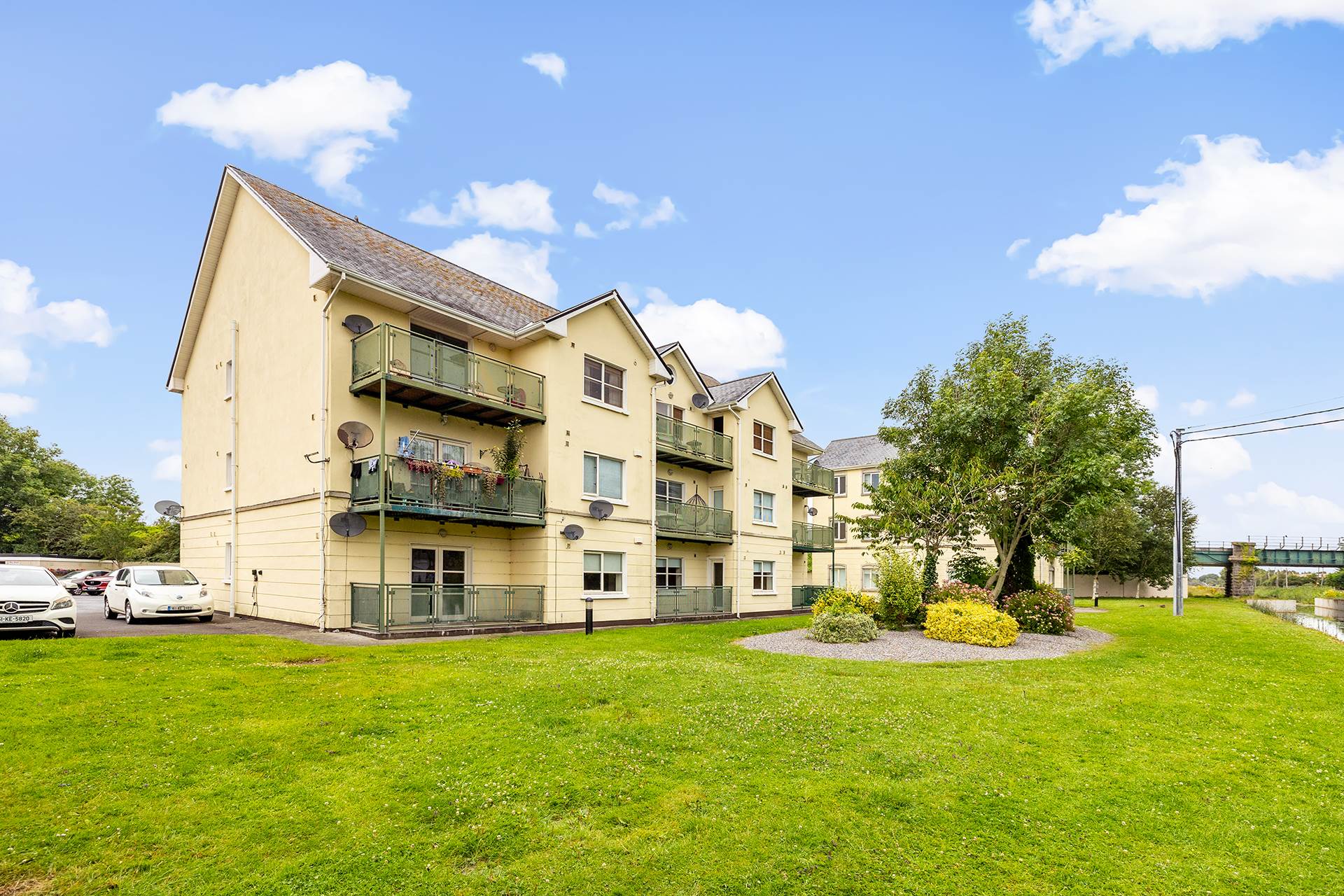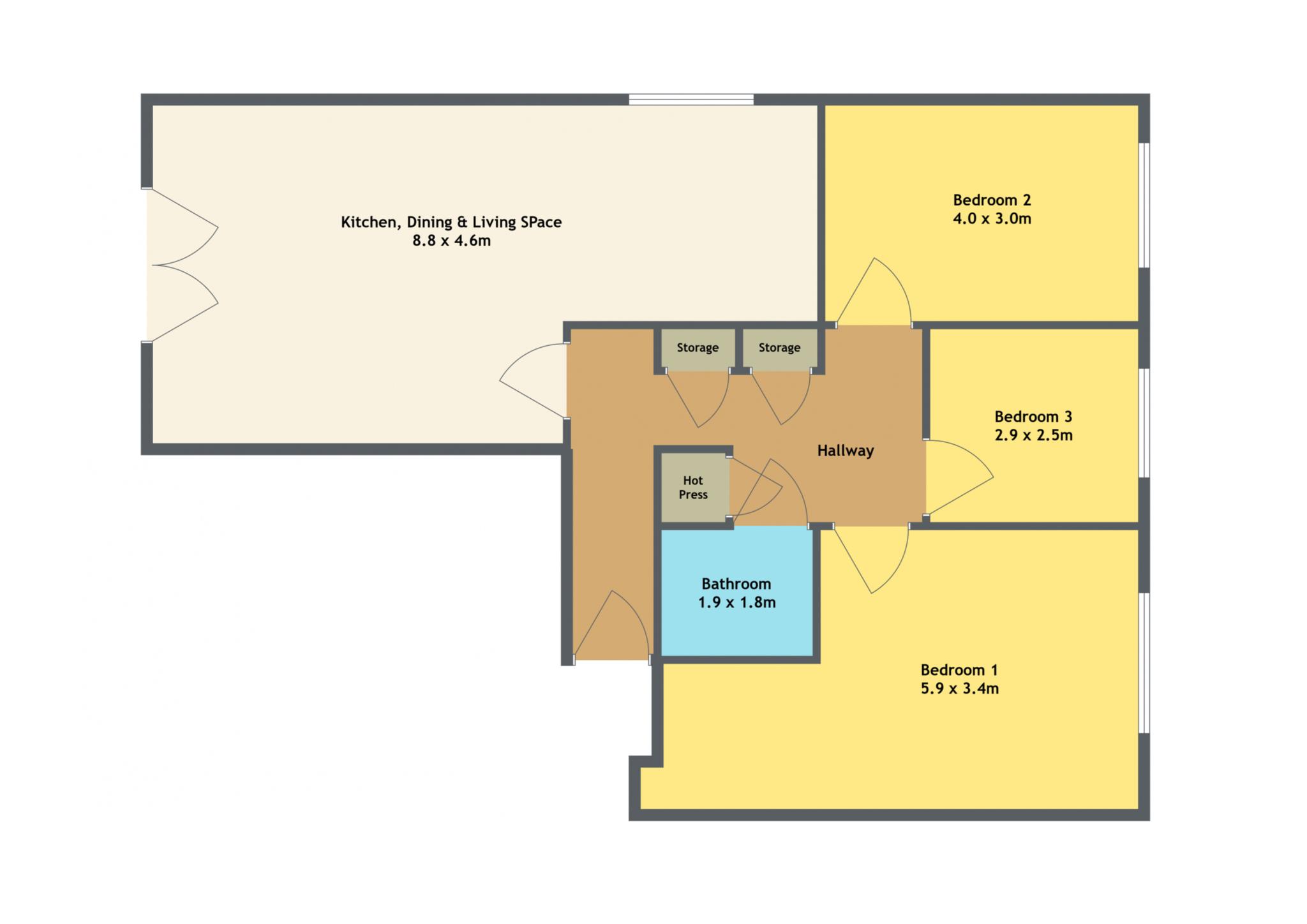
Apt Bell Harbour, Monasterevin, Co. Kildare, W34 DA02























Apt Bell Harbour, Monasterevin, Co. Kildare, W34 DA02
Price
Offers In Excess Of €225,000
Type
Apartment
Status
For Sale
BEDROOMS
3
BATHROOMS
1
Size
86.03sq. m
BER
BER No: 118575836
EPI: 268.04
Description
Introducing this deceptively spacious ground floor apartment in a prime position overlooking the canal and in the heart of Monasterevin.
No. 9 Bell Harbour boasts beautiful views from it`s large balcony, an ideal position close to the train station & with all amenities on it`s doorstep.
This large 3 bed apartment offers a light-filled open plan living space complete with balcony, 3 spacious bedrooms & parking.
Accommodation comprises of an entrance hall with plenty of enclosed storage, a large open plan kitchen/ living area compote with balcony overlooking the canal, 3 bedrooms & 1 bathroom.
Outside: Communal area with plenty of parking and green areas overlooking the canal
Monasterevin enjoys beautiful forest and greenway walks & a variety of cafes, bars, shops & schools.
Commuters will benefit from excellent transport links, including: M7 Motorway (Junction 14) providing quick access to Dublin and beyond
It also offers many transport links including the train direct to Heuston Station and Bus Routes serving surrounding areas
Additionally, Kildare Village (c. 6 miles) and Newbridge (c. 12 miles) are both within easy reach, offering fantastic shopping and leisure facilities.
Viewing is highly recommended.
Features
- BER: D2
- Ground floor apartment
- Very spacious- C. 926 sq ft
- Large balcony overlooking the canal
- In the heart of Monasterevin
- Management fees: €1,875 per annum
- Large open plan living space
- 3 spacious bedrooms
- Electric car chargeer
Accommodation
Entrnace hall
Laminate flooring, Enclosed storage cupboard x2, Hot press
Open-plan Kitchen/ Living room - 28'9" (8.76m) x 15'1" (4.6m)
Patio door leading to large balcony overlooking the canal, Wired for TV, Built in kitchen with oven, hob & extractor fan
Bathroom - 5'9" (1.75m) x 6'2" (1.88m)
Ttiled floor, Part tiled walls, WC, WHB, Tub with Mira shower
Bedroom 1 - 11'2" (3.4m) x 19'4" (5.89m)
Sink
Bedroom 3 - 9'5" (2.87m) x 8'2" (2.49m)
Built in wardrobes
Bedroom 2 - 9'8" (2.95m) x 13'1" (3.99m)
Built in wardrobes
Floorplan
Monasterevin Neighbourhood Guide
Explore prices, growth, people and lifestyle in Monasterevin.

