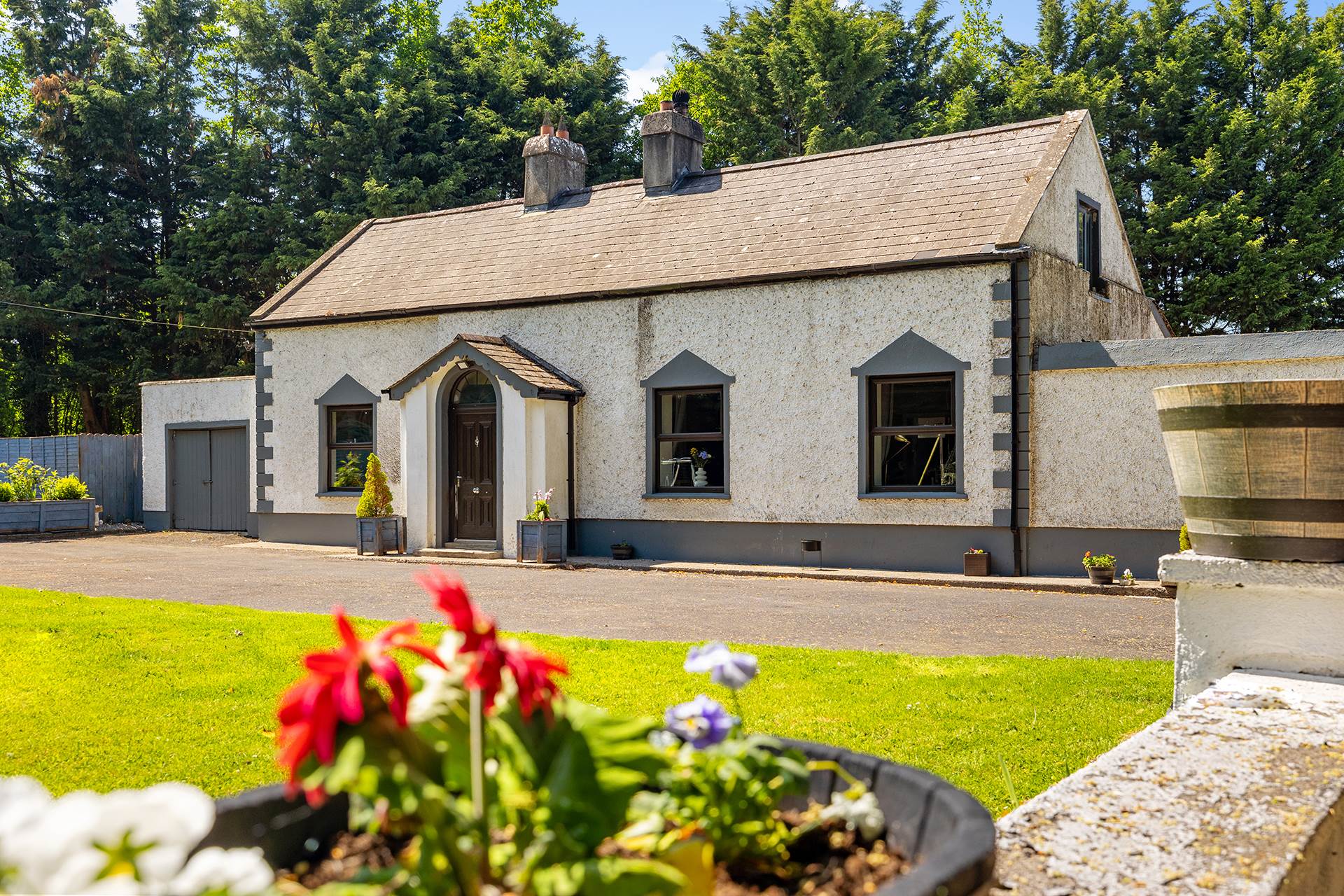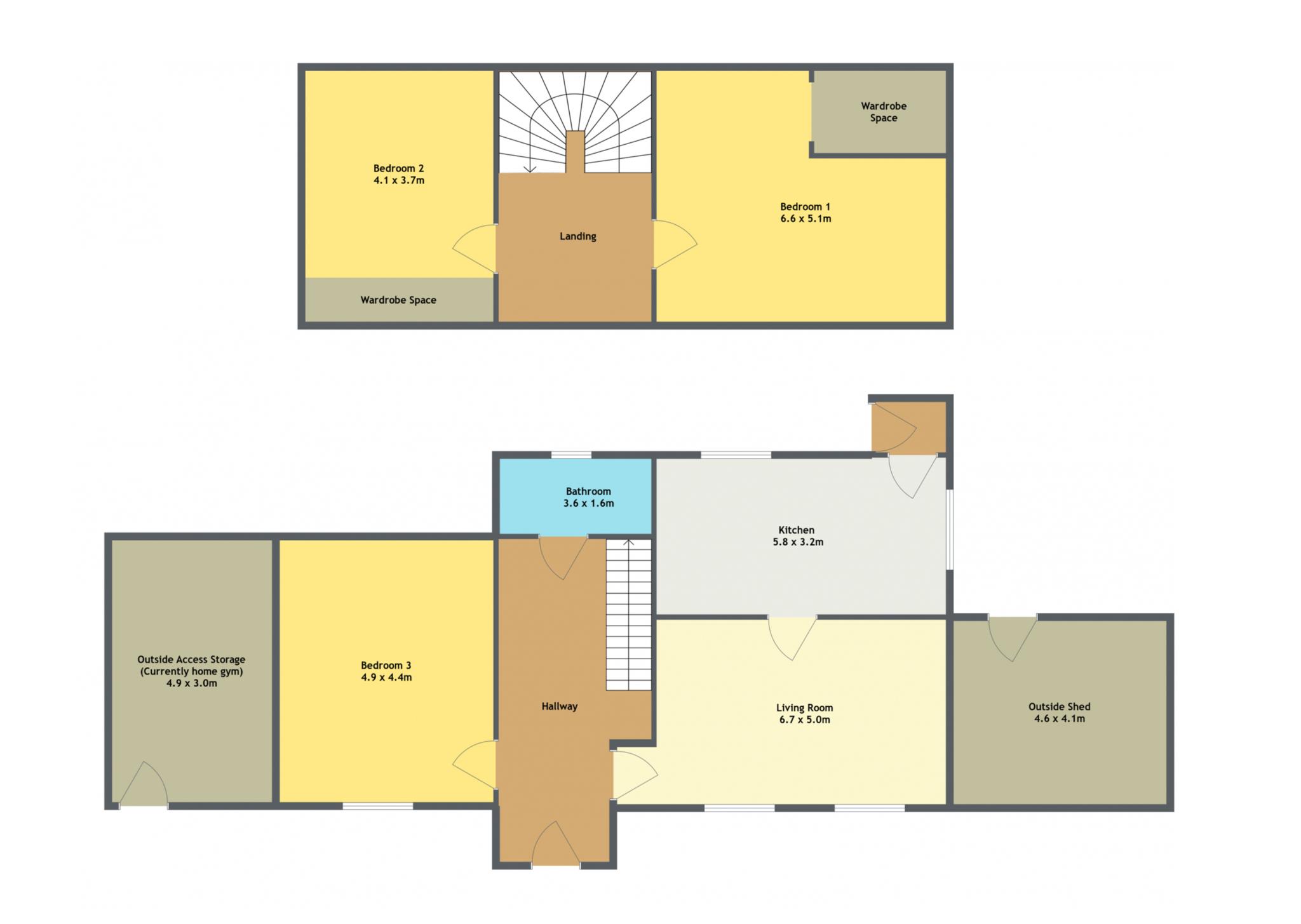
Sunnyhill Lodge, Sunnyhill, Kilcullen, Co. Kildare, R56 Y589






























Sunnyhill Lodge, Sunnyhill, Kilcullen, Co. Kildare, R56 Y589
Price
€495,000
Type
Country House
Status
For Sale
BEDROOMS
3
BATHROOMS
1
Size
167.23sq. m
BER
BER No: 118388792
EPI: 414.97
Description
MMWard are delighted to introduce this ideally located yet very private 3 bed home surrounded by C.3 acres of land on the outskirts of Kilcullen
Sunnyhill Lodge boasts modern decor & spacious accommodation with an east facing, private garden to the front & an enclosed courtyard to the rear complete with stables. This family home boasts oil fired central heating, double glazed windows & a convenient wet room on the ground floor
Sunnyhill is located just off the Curragh road offering a countrywide setting with Kilcullen & it`s varied host of amenities within walking distance. The M9 motorway is close by also allowing for hassle free commuting.
Outside
C. 3 aces of land with a long, tree lined driveway, enclosed paddock to the side, east facing garden to the front with seating area & courtyard to the rear complete with multiple stables and sheds
Features
- Large, well maintained site of C. 3 acres
- Multiple stables & sheds
- Long, tree lined driveway with paddock to the side
- Large east facing garden tot eh front with seating area to the side
- 3 double bedrooms
- Spacious accommodation throughout
- DG windows
- Oil fired central heating
- On the outskirts of Kilcullen town with the M9 close by
- BER: F
Accommodation
Entrance hall
Wooden floor, Enclosed understair storage
Bedroom 3 - 16'1" (4.9m) x 14'4" (4.37m)
Wooden floor, Built-in wardrobes
Storage/Home Gym (Outside Access) - 16'1" (4.9m) x 9'8" (2.95m)
Bathroom - 11'8" (3.56m) x 5'2" (1.57m)
Fully tiled, Attic access, Window, WC, WHB, Wet room with Triton shower
Living room - 22'0" (6.71m) x 16'4" (4.98m)
Spacious with wooden flooring, 2 large windows, Wall length fitted unit, Feature fireplace with open hearth
Kitchen - 19'0" (5.79m) x 10'5" (3.18m)
Tiled floor, Part tiled walls, Fully fitted kitchen
Back porch
Tiled floor, Wndow
Shed (Attached) - 15'1" (4.6m) x 14'5" (4.39m)
Landing
Velux window, Attic access
Bedroom 1 - 21'2" (6.45m) x 17'1" (5.21m)
Very large, Velux for extra light, Walk in wardrobe
Bedroom 2 - 13'5" (4.09m) x 12'1" (3.68m)
Sliderobes

